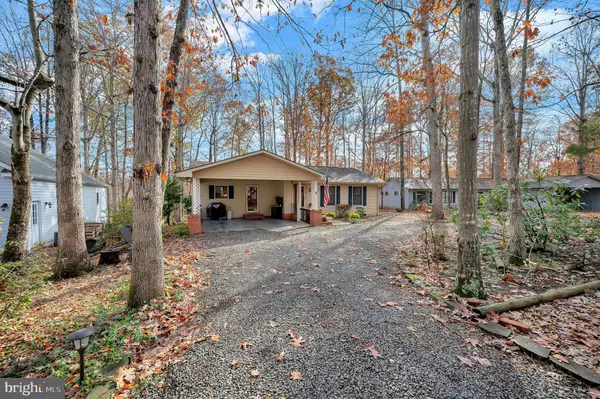For more information regarding the value of a property, please contact us for a free consultation.
417 BIRDIE RD Locust Grove, VA 22508
Want to know what your home might be worth? Contact us for a FREE valuation!

Our team is ready to help you sell your home for the highest possible price ASAP
Key Details
Sold Price $388,000
Property Type Single Family Home
Sub Type Detached
Listing Status Sold
Purchase Type For Sale
Square Footage 2,377 sqft
Price per Sqft $163
Subdivision Lake Of The Woods
MLS Listing ID VAOR2003408
Sold Date 03/21/23
Style Ranch/Rambler
Bedrooms 3
Full Baths 2
HOA Fees $153/ann
HOA Y/N Y
Abv Grd Liv Area 1,935
Originating Board BRIGHT
Year Built 1979
Annual Tax Amount $1,919
Tax Year 2022
Lot Size 0.363 Acres
Acres 0.36
Property Description
JUST REDUCED!!!!!! You won't believe the room in this golf course home! Enter the front door to a tasteful foyer and walk through to the great room with gas fireplace. Open floor concept that includes the great room/kitchen/dining room, all with hardwood flooring! Take a right down the hall to the 3 bedrooms and two baths or cross through the great room sliders to the beautiful sunroom with an attached screened in porch with hot tub! To the right of the sunroom is an atrium with a place for your plant garden. On the other side of the atrium is a huge den with built ins. Big windows allow for so much natural light. The den is accessible from the primary bedroom, also.
In the atrium there are stairs down to a landing and a door to the lovely back yard plus a few additional stairs to the semi-finished basement with additional built ins. This is a perfect game or media room!
Location
State VA
County Orange
Zoning R3
Rooms
Other Rooms Dining Room, Primary Bedroom, Bedroom 2, Bedroom 3, Kitchen, Den, Sun/Florida Room, Great Room, Recreation Room, Screened Porch
Basement Partially Finished
Main Level Bedrooms 3
Interior
Interior Features WhirlPool/HotTub, Wood Floors, Air Filter System, Carpet, Ceiling Fan(s), Entry Level Bedroom, Floor Plan - Open, Window Treatments, Attic, Built-Ins
Hot Water Electric
Heating Heat Pump(s)
Cooling Central A/C
Fireplaces Number 1
Fireplaces Type Corner
Equipment Dishwasher, Disposal, Dryer, Freezer, Icemaker, Refrigerator, Stove, Washer, Built-In Microwave
Fireplace Y
Appliance Dishwasher, Disposal, Dryer, Freezer, Icemaker, Refrigerator, Stove, Washer, Built-In Microwave
Heat Source Electric
Laundry Main Floor
Exterior
Garage Spaces 8.0
Utilities Available Cable TV Available, Electric Available, Phone Available, Sewer Available, Water Available
Amenities Available Bar/Lounge, Baseball Field, Basketball Courts, Beach, Boat Dock/Slip, Boat Ramp, Club House, Common Grounds, Community Center, Dining Rooms, Dog Park, Fitness Center, Golf Club, Golf Course, Golf Course Membership Available, Horse Trails, Jog/Walk Path, Lake, Marina/Marina Club, Non-Lake Recreational Area, Picnic Area, Pier/Dock, Pool - Outdoor, Putting Green, Recreational Center, Riding/Stables, Security, Soccer Field, Swimming Pool, Tennis Courts, Tot Lots/Playground, Water/Lake Privileges
Water Access N
View Golf Course
Accessibility None
Total Parking Spaces 8
Garage N
Building
Lot Description Other
Story 2
Foundation Brick/Mortar
Sewer Public Sewer
Water Public
Architectural Style Ranch/Rambler
Level or Stories 2
Additional Building Above Grade, Below Grade
New Construction N
Schools
School District Orange County Public Schools
Others
Pets Allowed Y
HOA Fee Include Common Area Maintenance,Pool(s),Recreation Facility,Road Maintenance,Security Gate
Senior Community No
Tax ID 012A0000200220
Ownership Fee Simple
SqFt Source Estimated
Acceptable Financing Cash, Conventional, FHA, VA
Horse Property N
Listing Terms Cash, Conventional, FHA, VA
Financing Cash,Conventional,FHA,VA
Special Listing Condition Standard
Pets Description No Pet Restrictions
Read Less

Bought with Katherine D Martin • Keller Williams Chantilly Ventures, LLC

"My job is to find and attract mastery-based agents to the office, protect the culture, and make sure everyone is happy! "




