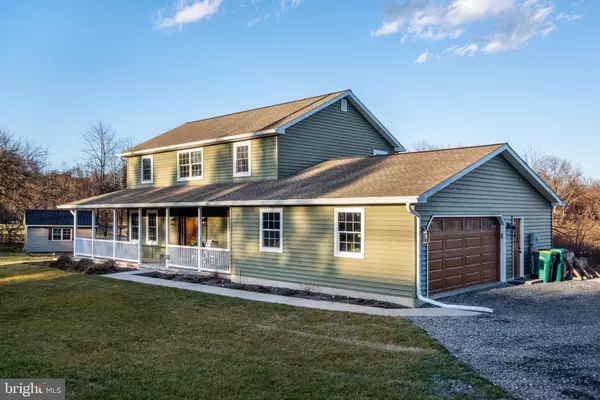For more information regarding the value of a property, please contact us for a free consultation.
459 HERSHEY RD Hummelstown, PA 17036
Want to know what your home might be worth? Contact us for a FREE valuation!

Our team is ready to help you sell your home for the highest possible price ASAP
Key Details
Sold Price $420,000
Property Type Single Family Home
Sub Type Detached
Listing Status Sold
Purchase Type For Sale
Square Footage 2,002 sqft
Price per Sqft $209
Subdivision None Available
MLS Listing ID PADA2020850
Sold Date 03/28/23
Style Traditional
Bedrooms 3
Full Baths 2
Half Baths 1
HOA Y/N N
Abv Grd Liv Area 2,002
Originating Board BRIGHT
Year Built 2001
Annual Tax Amount $5,257
Tax Year 2022
Lot Size 2.300 Acres
Acres 2.3
Property Description
Pride of ownership is evident in this beautiful home on 2.3 acres with updates galore! Sellers have replaced basically everything in their short time of ownership. New roof, new siding, gutters, and porch posts, all new windows, front door, and HVAC system. New garage doors and opener. New 3/4 inch wood floors throughout--- tile flooring in updated baths and kitchen. Fresh paint too! The updated kitchen sports granite counters and island, tile backsplash and stainless appliances. Matching light fixtures and ceiling fans. The garage is oversized with plenty of room for 2 cars and work space. The wrap around porch gives you many choices to enjoy your home from every view. The lower backyard has a patio for chilling by a fire after a long hard day, or simply unwinding. The shed will remain for any extra storage needed. Convenient location to Hershey, the Interstate and the many attractions nearby make this a perfect place to call home! Come take a look, you'll love it!
Location
State PA
County Dauphin
Area West Hanover Twp (14068)
Zoning RESIDENTIAL
Rooms
Other Rooms Living Room, Dining Room, Primary Bedroom, Bedroom 2, Bedroom 3, Kitchen, Den, Laundry, Bathroom 2, Primary Bathroom
Basement Full, Interior Access, Unfinished
Interior
Interior Features Ceiling Fan(s), Chair Railings, Crown Moldings, Kitchen - Island
Hot Water Electric
Heating Heat Pump(s)
Cooling Central A/C
Fireplaces Number 1
Fireplaces Type Gas/Propane
Equipment Dishwasher, Microwave, Oven/Range - Electric, Refrigerator, Washer, Dryer - Electric
Fireplace Y
Appliance Dishwasher, Microwave, Oven/Range - Electric, Refrigerator, Washer, Dryer - Electric
Heat Source Electric
Laundry Main Floor
Exterior
Exterior Feature Patio(s), Porch(es), Wrap Around
Garage Garage - Side Entry, Garage Door Opener
Garage Spaces 8.0
Water Access N
Accessibility None
Porch Patio(s), Porch(es), Wrap Around
Attached Garage 2
Total Parking Spaces 8
Garage Y
Building
Lot Description Cleared, Front Yard, Level, Rear Yard, SideYard(s)
Story 2
Foundation Block
Sewer Private Sewer
Water Public
Architectural Style Traditional
Level or Stories 2
Additional Building Above Grade, Below Grade
New Construction N
Schools
Elementary Schools West Hanover
Middle Schools Central Dauphin
High Schools Central Dauphin
School District Central Dauphin
Others
Senior Community No
Tax ID 68-030-180-000-0000
Ownership Fee Simple
SqFt Source Assessor
Acceptable Financing Cash, Conventional, FHA, VA
Listing Terms Cash, Conventional, FHA, VA
Financing Cash,Conventional,FHA,VA
Special Listing Condition Standard
Read Less

Bought with Ellen Flamini • Berkshire Hathaway HomeServices Homesale Realty

"My job is to find and attract mastery-based agents to the office, protect the culture, and make sure everyone is happy! "




