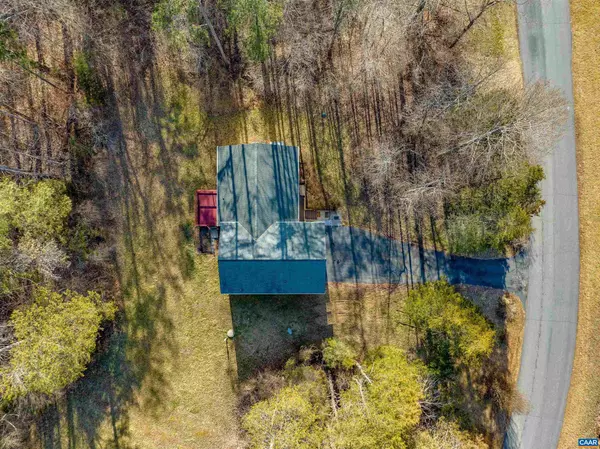For more information regarding the value of a property, please contact us for a free consultation.
38 WALNUT WAY Barboursville, VA 22923
Want to know what your home might be worth? Contact us for a FREE valuation!

Our team is ready to help you sell your home for the highest possible price ASAP
Key Details
Sold Price $385,000
Property Type Single Family Home
Sub Type Detached
Listing Status Sold
Purchase Type For Sale
Square Footage 2,154 sqft
Price per Sqft $178
Subdivision Preddy Creek
MLS Listing ID 637838
Sold Date 03/28/23
Style Split Level
Bedrooms 3
Full Baths 2
Half Baths 1
HOA Y/N N
Abv Grd Liv Area 1,746
Originating Board CAAR
Year Built 2003
Annual Tax Amount $2,035
Tax Year 2022
Lot Size 1.690 Acres
Acres 1.69
Property Description
First time ever on market! This beloved home has been enjoyed by the original owners, who opted to expand the builder's floorplan and the results are wonderfully spacious rooms that allow for flexible design. During the chilly months, cozy up in the large living room which features a remote gas fireplace, while yearlong you can enjoy the sunlight that illuminates each room. The downstairs has a flex space with half bath to fit a variety of needs, as well as access to a 2-car garage. A surprisingly rare find off of the garage is a very large, crawlspace that can almost be walked into - great for storage! Take advantage of this incredible price point in coveted Preddy Creek! Updates include big ticket items such as a new roof in 2021, gutter guards in 2020, and one heat pump (HVAC) in 2019. OPEN HOUSE 1-3 on Sat, Jan 28th.,Formica Counter,Wood Cabinets,Fireplace in Living Room
Location
State VA
County Greene
Zoning R-1
Rooms
Other Rooms Living Room, Dining Room, Primary Bedroom, Kitchen, Family Room, Primary Bathroom, Full Bath, Half Bath, Additional Bedroom
Basement Fully Finished, Heated, Interior Access
Interior
Heating Heat Pump(s)
Cooling Heat Pump(s)
Fireplaces Type Gas/Propane
Equipment Dryer, Washer, Dishwasher, Oven/Range - Electric, Microwave, Refrigerator
Fireplace N
Appliance Dryer, Washer, Dishwasher, Oven/Range - Electric, Microwave, Refrigerator
Heat Source Propane - Owned
Exterior
Garage Garage - Front Entry
Roof Type Architectural Shingle
Accessibility None
Garage Y
Building
Lot Description Level, Private, Sloping, Partly Wooded
Foundation Block, Crawl Space
Sewer Septic Exists
Water Public
Architectural Style Split Level
Additional Building Above Grade, Below Grade
New Construction N
Schools
Elementary Schools Ruckersville
High Schools William Monroe
School District Greene County Public Schools
Others
Senior Community No
Ownership Other
Special Listing Condition Standard
Read Less

Bought with ANNA ANTIGUA • KELLER WILLIAMS ALLIANCE - CHARLOTTESVILLE

"My job is to find and attract mastery-based agents to the office, protect the culture, and make sure everyone is happy! "




