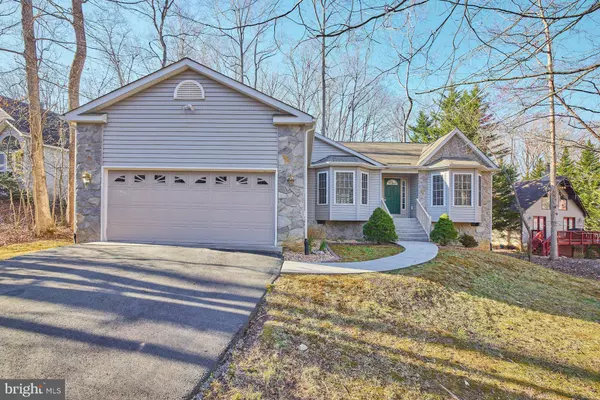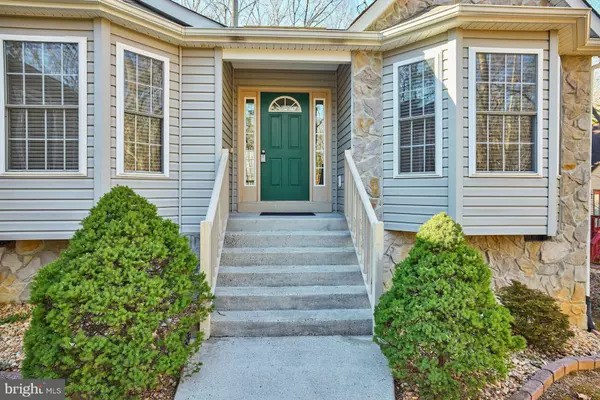For more information regarding the value of a property, please contact us for a free consultation.
826 EASTOVER PKWY Locust Grove, VA 22508
Want to know what your home might be worth? Contact us for a FREE valuation!

Our team is ready to help you sell your home for the highest possible price ASAP
Key Details
Sold Price $385,000
Property Type Single Family Home
Sub Type Detached
Listing Status Sold
Purchase Type For Sale
Square Footage 1,930 sqft
Price per Sqft $199
Subdivision Lake Of The Woods
MLS Listing ID VAOR2004418
Sold Date 03/31/23
Style Ranch/Rambler
Bedrooms 3
Full Baths 2
HOA Fees $163/mo
HOA Y/N Y
Abv Grd Liv Area 1,930
Originating Board BRIGHT
Year Built 2002
Annual Tax Amount $1,952
Tax Year 2022
Lot Size 0.370 Acres
Acres 0.37
Property Description
Welcome to Lake of the Woods, a gated, secured community offering anything and everything you could possibly imagine from two lakes, a golf course, and an equestrian center to tennis courts, a pool, a clubhouse, and community center- Lake of the Woods simply has it all. Tucked among the trees in this incredible community, you will find this wonderful 1-level living home with an open floorplan featuring 3 bedrooms and 2 full baths. Other features of this home include: a large, vaulted ceiling family room w/ gas fireplace, two skylights, and ceiling fan overlooking the private tree-lined backyard. A spacious eat-in kitchen with hardwood floors, granite countertops, recessed lighting, stainless steel appliances, an electric stove, a convection oven, built-in microwave, garbage disposal, built-in desk, and access to the screened-in porch. The large dining room with bay window gives way to lots of light and added space. The primary bedroom features a sitting room with access to the screened-in porch, carpet, ceiling fan, walk-in closet with attic access, and a private en-suite bath that includes a double sink, soaking tub, separate shower, water closet, tile flooring, and linen closet. Both secondary bedrooms include carpeting and ceiling fans and one even features a bay window! You won't want to miss your opportunity to enjoy a morning cup of coffee or lazy afternoon taking in the surrounding nature views from the beautiful screened-in porch which also includes a ceiling fan to keep you cool on those warmer days! Just off the screened-in porch is a great size deck with stairs leading to the backyard. Don't miss your opportunity to live that lake lifestyle you have been dreaming of!
Location
State VA
County Orange
Zoning R3
Rooms
Other Rooms Dining Room, Primary Bedroom, Bedroom 2, Kitchen, Family Room, Bedroom 1, Bathroom 1, Primary Bathroom, Screened Porch
Main Level Bedrooms 3
Interior
Interior Features Carpet, Ceiling Fan(s), Entry Level Bedroom, Primary Bath(s), Wood Floors, Attic, Floor Plan - Open, Kitchen - Eat-In, Recessed Lighting, Skylight(s), Soaking Tub, Walk-in Closet(s)
Hot Water Electric
Heating Heat Pump(s)
Cooling Central A/C
Flooring Carpet, Ceramic Tile, Vinyl, Hardwood
Fireplaces Number 1
Fireplaces Type Gas/Propane
Equipment Oven/Range - Electric, Built-In Microwave, Disposal, Dishwasher, Exhaust Fan, Dryer, Washer, Refrigerator
Fireplace Y
Window Features Bay/Bow,Skylights
Appliance Oven/Range - Electric, Built-In Microwave, Disposal, Dishwasher, Exhaust Fan, Dryer, Washer, Refrigerator
Heat Source Electric
Laundry Has Laundry, Main Floor
Exterior
Exterior Feature Deck(s), Porch(es)
Garage Inside Access, Garage Door Opener
Garage Spaces 2.0
Utilities Available Electric Available, Cable TV, Propane, Water Available, Phone Available
Amenities Available Pool - Outdoor, Beach, Lake, Community Center, Gated Community, Horse Trails, Tennis Courts, Golf Course, Club House
Water Access N
Accessibility None
Porch Deck(s), Porch(es)
Attached Garage 2
Total Parking Spaces 2
Garage Y
Building
Story 1
Foundation Brick/Mortar, Crawl Space
Sewer Public Sewer
Water Public
Architectural Style Ranch/Rambler
Level or Stories 1
Additional Building Above Grade, Below Grade
Structure Type Vaulted Ceilings
New Construction N
Schools
Elementary Schools Locust Grove
Middle Schools Locust Grove
High Schools Orange Co.
School District Orange County Public Schools
Others
Senior Community No
Tax ID 012A0001302960
Ownership Fee Simple
SqFt Source Estimated
Special Listing Condition Standard
Read Less

Bought with Delaney Bailey • Coldwell Banker Elite

"My job is to find and attract mastery-based agents to the office, protect the culture, and make sure everyone is happy! "




