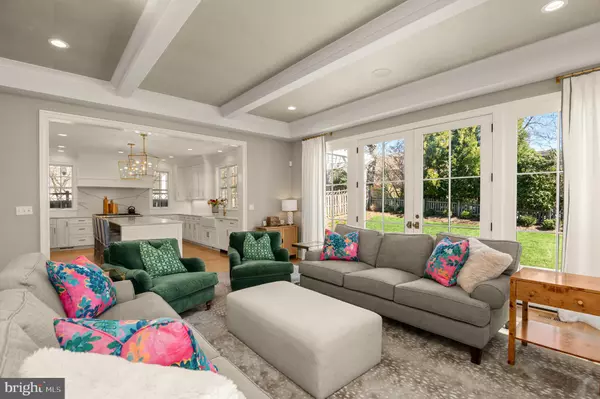For more information regarding the value of a property, please contact us for a free consultation.
5703 NEWINGTON RD Bethesda, MD 20816
Want to know what your home might be worth? Contact us for a FREE valuation!

Our team is ready to help you sell your home for the highest possible price ASAP
Key Details
Sold Price $2,725,000
Property Type Single Family Home
Sub Type Detached
Listing Status Sold
Purchase Type For Sale
Square Footage 5,824 sqft
Price per Sqft $467
Subdivision Springfield
MLS Listing ID MDMC2086606
Sold Date 04/05/23
Style Traditional
Bedrooms 5
Full Baths 4
Half Baths 1
HOA Y/N N
Abv Grd Liv Area 4,565
Originating Board BRIGHT
Year Built 1956
Annual Tax Amount $15,511
Tax Year 2022
Lot Size 9,236 Sqft
Acres 0.21
Property Description
OFFER DEADLINE SET FOR TUESDAY, MARCH 28 at 1PM. This stunning five-bedroom, over 5,800 square foot home is truly a showstopper! Completely renovated and expanded in 2018 by GTM Architects and JK build, this home checks every box! The first floor features a gorgeous kitchen complete with Subzero and Wolf appliances, a walk-in pantry and wet bar that opens to a spacious, sunlit family room, a formal dining room and living room with fireplace, powder room and two coat closets. Upstairs enjoy a luxurious primary suite with two walk-in closets and spa-like bathroom with radiant floor heat. Three additional bedroom suites and an upstairs gym or office complete the second story. The lower level includes a sizeable recreation room, bedroom suite, and oversized mudroom off of the two-car garage. Outside enjoy a wonderful backyard and deck with built-in firepit and grill, perfect for outdoor entertainment! Additional renovation highlights include all new mechanical, electrical and plumbing, new doors and windows throughout, new insulation, new speaker system, custom cabinetry throughout, and three HVAC zones.
Location
State MD
County Montgomery
Zoning R60
Rooms
Basement Fully Finished
Interior
Hot Water Natural Gas
Heating Forced Air
Cooling Central A/C
Fireplaces Number 2
Fireplaces Type Wood, Gas/Propane
Fireplace Y
Heat Source Natural Gas
Laundry Upper Floor
Exterior
Parking Features Garage - Front Entry
Garage Spaces 2.0
Water Access N
Roof Type Asphalt
Accessibility None
Attached Garage 2
Total Parking Spaces 2
Garage Y
Building
Story 3
Foundation Other
Sewer Public Sewer
Water Public
Architectural Style Traditional
Level or Stories 3
Additional Building Above Grade, Below Grade
New Construction N
Schools
Elementary Schools Wood Acres
Middle Schools Thomas W. Pyle
High Schools Walt Whitman
School District Montgomery County Public Schools
Others
Senior Community No
Tax ID 160700603077
Ownership Fee Simple
SqFt Source Assessor
Special Listing Condition Standard
Read Less

Bought with Dana Rice • Compass
"My job is to find and attract mastery-based agents to the office, protect the culture, and make sure everyone is happy! "




