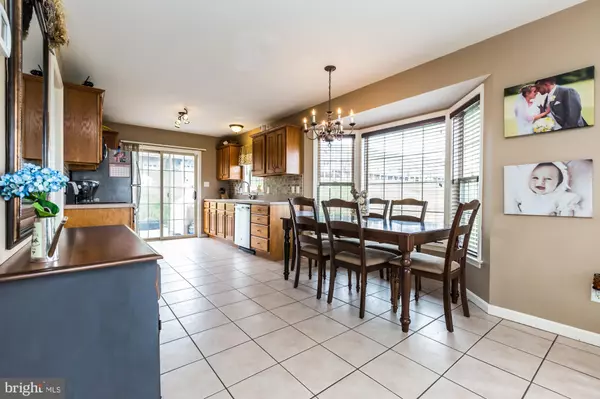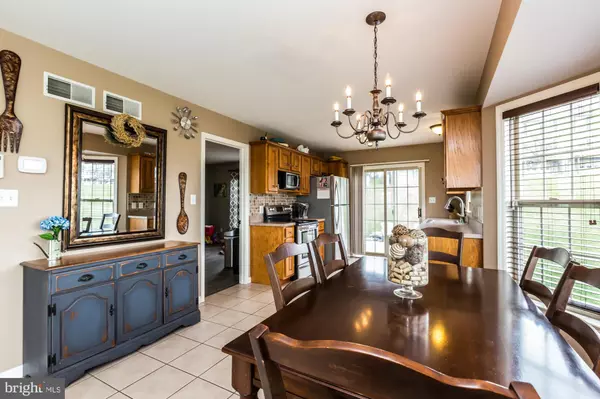For more information regarding the value of a property, please contact us for a free consultation.
630 LAUSCH LN Lancaster, PA 17601
Want to know what your home might be worth? Contact us for a FREE valuation!

Our team is ready to help you sell your home for the highest possible price ASAP
Key Details
Sold Price $211,000
Property Type Townhouse
Sub Type End of Row/Townhouse
Listing Status Sold
Purchase Type For Sale
Square Footage 1,845 sqft
Price per Sqft $114
Subdivision Chelsea Manor
MLS Listing ID 1000372992
Sold Date 06/06/18
Style Contemporary,Split Foyer
Bedrooms 3
Full Baths 2
Half Baths 1
HOA Y/N N
Abv Grd Liv Area 1,545
Originating Board BRIGHT
Year Built 2003
Annual Tax Amount $3,853
Tax Year 2018
Lot Size 5,227 Sqft
Acres 0.12
Lot Dimensions 36.1 x 141.8
Property Description
Beautiful, well maintained end unit town home for sale in the lovely and private neighborhood of Chelsea Manor. Upgrades galore! Lots of natural light throughout. Spacious recently finished basement with bar included. Oversized garage. Kitchen includes stainless steel appliances less than 5 years old. Backyard is perfect for entertaining with oversized deck installed in 2017 and a patio. Oversized closets for ample storage space. Perfect location! Walking distance to shopping. Less than five minutes to route 30 and route 283. This home is not a part of the Chelsea Manor HOA. No HOA fees. A must see!
Location
State PA
County Lancaster
Area Manheim Twp (10539)
Zoning RESIDENTIAL
Direction North
Rooms
Other Rooms Living Room, Dining Room, Primary Bedroom, Bedroom 2, Bedroom 3, Kitchen, Family Room, Bathroom 1, Bathroom 2, Half Bath
Basement Full, Garage Access, Heated, Improved, Interior Access, Partially Finished
Main Level Bedrooms 1
Interior
Interior Features Bar, Carpet, Ceiling Fan(s), Combination Kitchen/Dining, Floor Plan - Open, Primary Bath(s), Window Treatments
Hot Water Natural Gas
Heating Central, Forced Air, Gas
Cooling Central A/C, Ceiling Fan(s)
Flooring Carpet, Ceramic Tile, Laminated
Fireplaces Number 1
Fireplaces Type Gas/Propane
Equipment Dishwasher, Disposal, Dryer, Dual Flush Toilets, Microwave, Oven/Range - Electric, Refrigerator, Stainless Steel Appliances, Stove, Washer, Water Heater
Fireplace Y
Window Features Bay/Bow,Double Pane,Screens
Appliance Dishwasher, Disposal, Dryer, Dual Flush Toilets, Microwave, Oven/Range - Electric, Refrigerator, Stainless Steel Appliances, Stove, Washer, Water Heater
Heat Source Natural Gas, Central
Laundry Upper Floor
Exterior
Garage Basement Garage, Garage Door Opener, Inside Access, Oversized
Garage Spaces 1.0
Utilities Available Cable TV, Electric Available, Natural Gas Available
Water Access N
Roof Type Asphalt,Pitched
Street Surface Paved,Access - Below Grade
Accessibility None
Road Frontage Boro/Township
Attached Garage 1
Total Parking Spaces 1
Garage Y
Building
Lot Description Backs - Open Common Area
Story 3
Foundation Block
Sewer Public Sewer
Water Public
Architectural Style Contemporary, Split Foyer
Level or Stories 2
Additional Building Above Grade, Below Grade
Structure Type Cathedral Ceilings,Dry Wall,Masonry
New Construction N
Schools
Elementary Schools Bucher
Middle Schools Manheim Township
High Schools Manheim Township
School District Manheim Township
Others
Senior Community No
Tax ID 390-59678-0-0000
Ownership Fee Simple
SqFt Source Assessor
Security Features Smoke Detector
Acceptable Financing Cash, Conventional, FHA, VA
Listing Terms Cash, Conventional, FHA, VA
Financing Cash,Conventional,FHA,VA
Special Listing Condition Standard
Read Less

Bought with Andrew Bartlett • RE/MAX Pinnacle

"My job is to find and attract mastery-based agents to the office, protect the culture, and make sure everyone is happy! "




