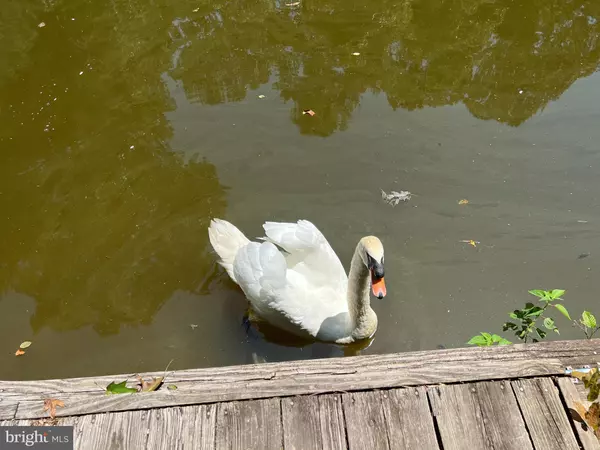For more information regarding the value of a property, please contact us for a free consultation.
123 INDIAN HILLS RD Locust Grove, VA 22508
Want to know what your home might be worth? Contact us for a FREE valuation!

Our team is ready to help you sell your home for the highest possible price ASAP
Key Details
Sold Price $410,000
Property Type Single Family Home
Sub Type Detached
Listing Status Sold
Purchase Type For Sale
Square Footage 1,596 sqft
Price per Sqft $256
Subdivision Lake Of The Woods
MLS Listing ID VAOR2004280
Sold Date 04/06/23
Style Ranch/Rambler,Traditional
Bedrooms 3
Full Baths 2
HOA Fees $156/ann
HOA Y/N Y
Abv Grd Liv Area 1,596
Originating Board BRIGHT
Year Built 1998
Annual Tax Amount $2,222
Tax Year 2022
Property Description
Snuggled in the tress with a private dock on a quiet Lake, you will love living in this private oasis. The well maintained move-in-ready waterfront one-level rambler with open living plan will embrace you as soon as you walk into the foyer. The warm and comfortable home boasts a spacious Living/Great Room with Cathedral ceiling and stone fireplace leads into the recently remodeled Kitchen with stainless steel appliances, upgraded counters, island with breakfast bar, and hardwood floors that conveniently shares the Dining Room Area. Dining area leads to deck for family gatherings and fun. There is a total of three bedrooms and two bathrooms. The Primary Bedroom has a sitting area and sliding glass doors that open to the deck. The front yard landscaping leads to the back yard with a "picnic" setting on a stone patio as well as a paved patio under the deck. Landscaping on both sides of home and in front with circular driveway. Insulated and barrier on floor in Stand-up Crawl Space with lots of storage room. Owners conveying Jon Boat, Electric Motor, Water Safety Equipment and Rain Barrell. All in a Gated Community with lot of amenities. House is available for quick closing and immediate occupancy. Don't miss this piece of paradise!
Location
State VA
County Orange
Zoning 3
Rooms
Other Rooms Dining Room, Primary Bedroom, Sitting Room, Bedroom 2, Bedroom 3, Kitchen, Foyer, Great Room, Laundry, Bathroom 2, Primary Bathroom
Main Level Bedrooms 3
Interior
Interior Features Ceiling Fan(s), Dining Area, Entry Level Bedroom, Floor Plan - Open, Kitchen - Island, Recessed Lighting, Window Treatments, Upgraded Countertops
Hot Water Electric
Heating Heat Pump(s)
Cooling Central A/C
Fireplaces Number 1
Fireplaces Type Fireplace - Glass Doors, Mantel(s)
Equipment Built-In Microwave, Built-In Range, Cooktop, Dishwasher, Disposal, Dryer, Icemaker, Oven - Self Cleaning, Refrigerator, Stove, Washer
Fireplace Y
Window Features Sliding
Appliance Built-In Microwave, Built-In Range, Cooktop, Dishwasher, Disposal, Dryer, Icemaker, Oven - Self Cleaning, Refrigerator, Stove, Washer
Heat Source Electric
Laundry Hookup, Main Floor
Exterior
Exterior Feature Deck(s), Patio(s), Roof
Garage Garage - Front Entry
Garage Spaces 6.0
Utilities Available Cable TV, Cable TV Available, Electric Available, Phone Available, Propane, Sewer Available, Water Available
Amenities Available Bar/Lounge, Baseball Field, Basketball Courts, Beach, Bike Trail, Boat Ramp, Club House, Common Grounds, Community Center, Day Care, Dining Rooms, Dog Park, Exercise Room, Extra Storage, Fitness Center, Gated Community, Golf Club, Golf Course, Golf Course Membership Available, Horse Trails, Jog/Walk Path, Lake, Library, Marina/Marina Club, Meeting Room, Mooring Area, Newspaper Service, Non-Lake Recreational Area, Picnic Area, Pier/Dock, Pool - Outdoor, Putting Green, Racquet Ball, Riding/Stables, Security, Soccer Field, Swimming Pool, Tennis Courts, Tot Lots/Playground, Volleyball Courts, Water/Lake Privileges
Waterfront Description Boat/Launch Ramp,Private Dock Site
Water Access Y
Water Access Desc Boat - Electric Motor Only,Canoe/Kayak,Fishing Allowed,Personal Watercraft (PWC),Private Access,Sail,Swimming Allowed
View Garden/Lawn, Lake, Trees/Woods
Accessibility 2+ Access Exits, 32\"+ wide Doors
Porch Deck(s), Patio(s), Roof
Attached Garage 2
Total Parking Spaces 6
Garage Y
Building
Lot Description Bulkheaded, Front Yard, Landscaping, Partly Wooded, Private, Rear Yard
Story 1
Foundation Crawl Space
Sewer Public Sewer
Water Public
Architectural Style Ranch/Rambler, Traditional
Level or Stories 1
Additional Building Above Grade, Below Grade
New Construction N
Schools
Elementary Schools Locust Grove
Middle Schools Locust Grove
High Schools Orange Co.
School District Orange County Public Schools
Others
HOA Fee Include Common Area Maintenance,Management,Pool(s),Road Maintenance,Security Gate,Snow Removal
Senior Community No
Tax ID 012A000130164A
Ownership Fee Simple
SqFt Source Assessor
Acceptable Financing Cash, Conventional, FHA, USDA, VA
Listing Terms Cash, Conventional, FHA, USDA, VA
Financing Cash,Conventional,FHA,USDA,VA
Special Listing Condition Standard
Read Less

Bought with Jennifer Lee Murphy • Reform Realty

"My job is to find and attract mastery-based agents to the office, protect the culture, and make sure everyone is happy! "




