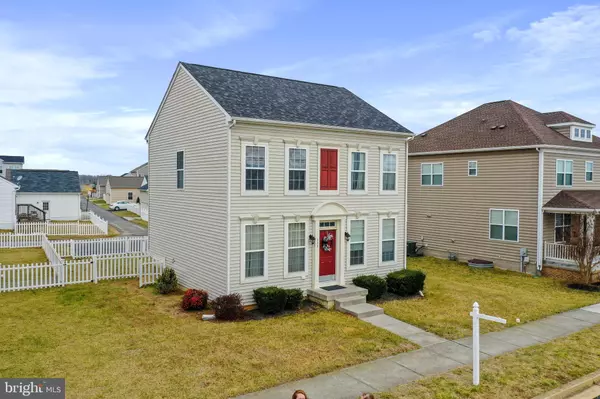For more information regarding the value of a property, please contact us for a free consultation.
399 LORD FAIRFAX ST Charles Town, WV 25414
Want to know what your home might be worth? Contact us for a FREE valuation!

Our team is ready to help you sell your home for the highest possible price ASAP
Key Details
Sold Price $345,000
Property Type Single Family Home
Sub Type Detached
Listing Status Sold
Purchase Type For Sale
Square Footage 1,689 sqft
Price per Sqft $204
Subdivision Huntfield
MLS Listing ID WVJF2006514
Sold Date 04/21/23
Style Colonial
Bedrooms 3
Full Baths 2
Half Baths 1
HOA Fees $77/mo
HOA Y/N Y
Abv Grd Liv Area 1,689
Originating Board BRIGHT
Year Built 2010
Annual Tax Amount $902
Tax Year 2022
Lot Size 5,702 Sqft
Acres 0.13
Property Description
Back on the market at no fault of the seller. Single family home in Huntfield at townhouse price! This lovely 3 bedroom, 2 1/2 bath Colonial is waiting for you! The main level boasts hardwood floors as well as the stairs leading upstairs. Most of the rooms have been freshly painted. The refrigerator, stove, and dishwasher were installed May 2022. The upstairs bathrooms have new LVP flooring. The unfinished basement has rough in plumbing for an additional bathroom and can be finished off for more space; if not, there's plenty of room for storage. Unlike many of the homes in Huntfield, this property has walk out/up stairs basement egress. The paver patio is ready for those evening fires as the outdoor patio furniture, cushions, and fire pit conveys! Enjoy the amenities this neighborhood offers such as tennis courts and a playground. Located very close to schools, shopping, and Route 340 for the commuters. See you at the open house on Saturday, 1/14/22!!
Location
State WV
County Jefferson
Zoning 101
Rooms
Other Rooms Living Room, Dining Room, Primary Bedroom, Bedroom 2, Bedroom 3, Kitchen, Family Room, Basement, Bathroom 2, Primary Bathroom, Half Bath
Basement Rough Bath Plumb, Unfinished, Walkout Stairs
Interior
Interior Features Carpet, Ceiling Fan(s), Family Room Off Kitchen, Floor Plan - Traditional, Kitchen - Eat-In, Window Treatments, Wood Floors
Hot Water Electric
Heating Heat Pump(s)
Cooling Central A/C
Flooring Carpet, Luxury Vinyl Plank, Hardwood
Equipment Built-In Microwave, Dryer, Refrigerator, Stove, Washer, Water Conditioner - Owned, Water Heater, Stainless Steel Appliances
Appliance Built-In Microwave, Dryer, Refrigerator, Stove, Washer, Water Conditioner - Owned, Water Heater, Stainless Steel Appliances
Heat Source Electric
Exterior
Garage Spaces 2.0
Fence Vinyl, Partially
Utilities Available Under Ground
Amenities Available Common Grounds, Tennis Courts, Tot Lots/Playground
Waterfront N
Water Access N
Roof Type Architectural Shingle
Accessibility None
Total Parking Spaces 2
Garage N
Building
Lot Description Front Yard, Level, Rear Yard
Story 2
Foundation Concrete Perimeter, Active Radon Mitigation
Sewer Public Sewer
Water Public
Architectural Style Colonial
Level or Stories 2
Additional Building Above Grade, Below Grade
New Construction N
Schools
School District Jefferson County Schools
Others
HOA Fee Include Common Area Maintenance,Snow Removal,Trash,Road Maintenance
Senior Community No
Tax ID 03 11B033500000000
Ownership Fee Simple
SqFt Source Assessor
Acceptable Financing Cash, Conventional, FHA, USDA, VA
Listing Terms Cash, Conventional, FHA, USDA, VA
Financing Cash,Conventional,FHA,USDA,VA
Special Listing Condition Standard
Read Less

Bought with David K Spence • ICON Real Estate, LLC

"My job is to find and attract mastery-based agents to the office, protect the culture, and make sure everyone is happy! "




