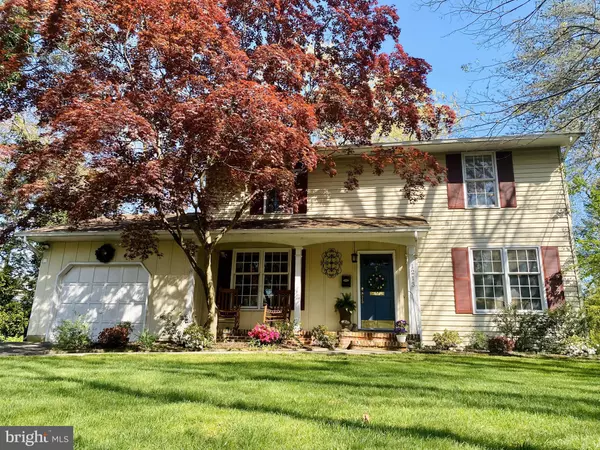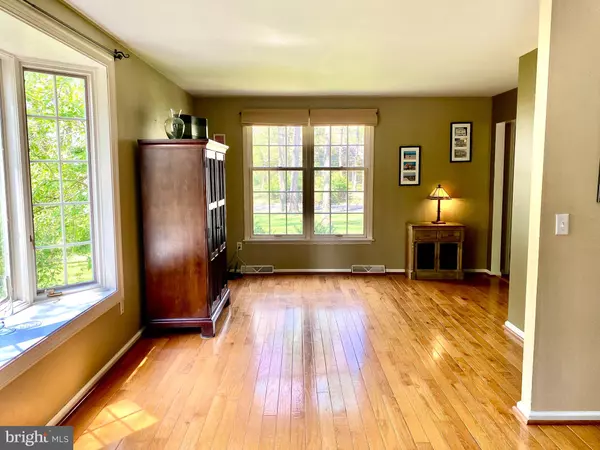For more information regarding the value of a property, please contact us for a free consultation.
1213 FOREST DRIVE DR Millville, NJ 08332
Want to know what your home might be worth? Contact us for a FREE valuation!

Our team is ready to help you sell your home for the highest possible price ASAP
Key Details
Sold Price $306,100
Property Type Single Family Home
Sub Type Detached
Listing Status Sold
Purchase Type For Sale
Square Footage 1,664 sqft
Price per Sqft $183
Subdivision "None Available"
MLS Listing ID NJCB2012238
Sold Date 06/12/23
Style Colonial
Bedrooms 3
Full Baths 1
Half Baths 1
HOA Y/N N
Abv Grd Liv Area 1,664
Originating Board BRIGHT
Year Built 1974
Annual Tax Amount $5,758
Tax Year 2022
Lot Size 0.344 Acres
Acres 0.34
Lot Dimensions 100 x 150
Property Description
More pictures coming soon!! Warm and welcoming well maintained 2 story on pretty tree lined street. tile foyer entry, living room which is open to the dining area, both with hardwood flooring; kitchen has center island with granite top, tile floor and is open to the family room/den which features a brick fireplace with raised hearth. Laundry area has new washer and dryer. 2nd floor features 3 bedrooms and large full tile bath with tub and separate stall (tile) shower, which adjoins primary bedroom and hallway. Basement is finished into 2 rooms: large - family room with w/w carpet, perfect for game night or kids room; another room has wet bar and is an area the adults will enjoy! There is a large cedar lined closet and unfinished area which houses the Carrier heater and Trane central air. Roof is 12 yrs young. The tree shaded yard is going to be your backyard retreat: 8' inground vinyl pool with nice landscaping and aluminum fencing . The sun room with vaulted ceiling has sliders which open to the pool area and provides additional entertaining area for all the parties you will want to have !!
Location
State NJ
County Cumberland
Area Millville City (20610)
Zoning R
Direction West
Rooms
Other Rooms Living Room, Bedroom 2, Bedroom 3, Kitchen, Den, Bedroom 1, Sun/Florida Room, Bathroom 1, Half Bath
Basement Interior Access, Partially Finished
Interior
Interior Features Ceiling Fan(s), Combination Dining/Living, Dining Area, Family Room Off Kitchen, Kitchen - Island, Sprinkler System, Stall Shower, Wet/Dry Bar, Window Treatments, Wood Floors
Hot Water Natural Gas
Heating Forced Air
Cooling Central A/C, Ceiling Fan(s)
Flooring Carpet, Hardwood, Ceramic Tile
Fireplaces Number 1
Fireplaces Type Brick
Equipment Dishwasher, Dryer, Oven/Range - Gas, Refrigerator, Washer, Washer - Front Loading
Fireplace Y
Window Features Double Hung,Sliding
Appliance Dishwasher, Dryer, Oven/Range - Gas, Refrigerator, Washer, Washer - Front Loading
Heat Source Natural Gas
Laundry Main Floor
Exterior
Garage Garage - Front Entry, Garage Door Opener
Garage Spaces 5.0
Fence Aluminum
Pool Fenced, In Ground, Vinyl
Utilities Available Cable TV
Water Access N
View Trees/Woods
Roof Type Asphalt
Street Surface Black Top
Accessibility None
Road Frontage City/County
Attached Garage 1
Total Parking Spaces 5
Garage Y
Building
Lot Description Cul-de-sac
Story 2
Foundation Block
Sewer Public Sewer
Water Public
Architectural Style Colonial
Level or Stories 2
Additional Building Above Grade
New Construction N
Schools
School District Millville Board Of Education
Others
Senior Community No
Tax ID 100025500031
Ownership Fee Simple
SqFt Source Estimated
Security Features Security System
Acceptable Financing FHA, Conventional, Cash, VA
Listing Terms FHA, Conventional, Cash, VA
Financing FHA,Conventional,Cash,VA
Special Listing Condition Standard
Read Less

Bought with Lawrence "Larry" Malone • Homestarr Realty

"My job is to find and attract mastery-based agents to the office, protect the culture, and make sure everyone is happy! "




