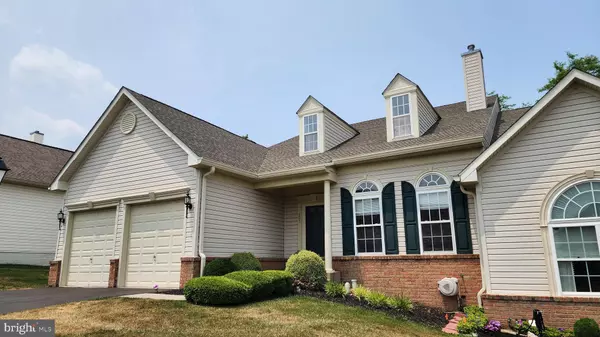For more information regarding the value of a property, please contact us for a free consultation.
205 PROSPECT CIR #68 Shrewsbury, PA 17361
Want to know what your home might be worth? Contact us for a FREE valuation!

Our team is ready to help you sell your home for the highest possible price ASAP
Key Details
Sold Price $300,000
Property Type Condo
Sub Type Condo/Co-op
Listing Status Sold
Purchase Type For Sale
Square Footage 3,339 sqft
Price per Sqft $89
Subdivision Villas At Shrewsbury
MLS Listing ID PAYK2041334
Sold Date 06/16/23
Style Contemporary
Bedrooms 3
Full Baths 2
Half Baths 1
Condo Fees $250
HOA Fees $112/mo
HOA Y/N Y
Abv Grd Liv Area 2,610
Originating Board BRIGHT
Year Built 2004
Annual Tax Amount $6,095
Tax Year 2022
Property Description
VILLAS OF SHREWSBURY!! 3 STORY* 3 BED, 2.5 BATHS* 2 CAR GARAGE* BACKS TO WOODS FOR PRIVACY* NEW CARPET* ROOF 4 YRS* FURNACE 4 YRS* HOT WATER HEATER 4 YRS* 3 SIDED FIREPLACE* FIRST FLOOR SUITE* FIRST FLOOR LAUNDRY* POWER WASH COMPLETED* CORIAN COUNTERTOPS* 3 WALL OVEN* FULL FINISHED BASEMENT WITH ROUGH-IN* TONS OF STORAGE*
THIS WON'T LAST! PRICED REDUCED TO 320k FOR QUICK SALE!!
SELLERS DISCLOSURE PARAGRAGH 22 B IS INCORRET! THE ANSWER IS NO.. ONLY EMCUMBERED BY MORTGAGE
Location
State PA
County York
Area Shrewsbury Twp (15245)
Zoning RESIDENTIAL
Direction West
Rooms
Basement Full, Heated
Main Level Bedrooms 1
Interior
Interior Features Built-Ins, Carpet, Ceiling Fan(s), Combination Dining/Living, Floor Plan - Open, Kitchen - Eat-In, Pantry
Hot Water Natural Gas
Heating Forced Air
Cooling Central A/C
Fireplaces Number 1
Equipment Built-In Microwave, Built-In Range, Cooktop, Dishwasher, Disposal, Dryer - Electric, Dryer - Front Loading, Oven - Self Cleaning, Oven - Double, Oven - Single
Fireplace N
Appliance Built-In Microwave, Built-In Range, Cooktop, Dishwasher, Disposal, Dryer - Electric, Dryer - Front Loading, Oven - Self Cleaning, Oven - Double, Oven - Single
Heat Source Natural Gas
Laundry Main Floor
Exterior
Garage Garage - Front Entry, Garage Door Opener
Garage Spaces 2.0
Utilities Available Cable TV, Electric Available, Multiple Phone Lines, Natural Gas Available, Phone
Amenities Available None
Water Access N
Roof Type Shingle
Accessibility 32\"+ wide Doors
Attached Garage 2
Total Parking Spaces 2
Garage Y
Building
Lot Description Backs to Trees
Story 3
Foundation Block
Sewer On Site Septic, Public Sewer
Water Public
Architectural Style Contemporary
Level or Stories 3
Additional Building Above Grade, Below Grade
Structure Type 9'+ Ceilings,Tray Ceilings
New Construction N
Schools
Middle Schools Southern
High Schools Susquehannock
School District Southern York County
Others
Pets Allowed Y
HOA Fee Include Lawn Maintenance,Snow Removal,Common Area Maintenance
Senior Community No
Tax ID 45-000-BJ-0061-E0-C0068
Ownership Condominium
Security Features Security System
Acceptable Financing Contract, Cash, Conventional, FHA, VA
Horse Property N
Listing Terms Contract, Cash, Conventional, FHA, VA
Financing Contract,Cash,Conventional,FHA,VA
Special Listing Condition Standard
Pets Description Cats OK, Dogs OK
Read Less

Bought with Adam Druck • Inch & Co. Real Estate, LLC

"My job is to find and attract mastery-based agents to the office, protect the culture, and make sure everyone is happy! "




