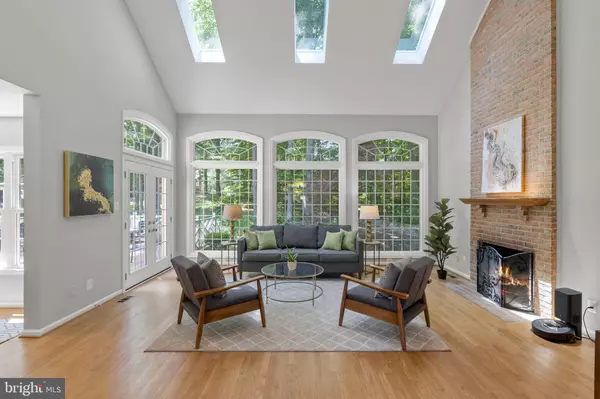For more information regarding the value of a property, please contact us for a free consultation.
9508 QUAIL POINTE LN Fairfax Station, VA 22039
Want to know what your home might be worth? Contact us for a FREE valuation!

Our team is ready to help you sell your home for the highest possible price ASAP
Key Details
Sold Price $1,050,000
Property Type Single Family Home
Sub Type Detached
Listing Status Sold
Purchase Type For Sale
Square Footage 4,782 sqft
Price per Sqft $219
Subdivision Crosspointe
MLS Listing ID VAFX2129982
Sold Date 06/20/23
Style Colonial
Bedrooms 4
Full Baths 3
Half Baths 1
HOA Fees $86/qua
HOA Y/N Y
Abv Grd Liv Area 3,432
Originating Board BRIGHT
Year Built 1988
Annual Tax Amount $11,527
Tax Year 2023
Lot Size 0.349 Acres
Acres 0.35
Property Description
Welcome to luxury living!
This brick front estate is positioned at the end of a long driveway on a cul-de-sac in the highly sought neighborhood of Crosspointe complete with swimming pools, tennis courts, walking trails, playgrounds & basketball courts.
Heron Pond is available to neighborhood to walk your pets, fish, take in the wildlife and the beautiful sunsets & enjoy the sense of community that this neighborhood has to offer.
Everything in this home is new!
The roof was replaced less than 5 years ago.
The windows & doors were replaced within the last 2 years.
Brand new Carrier high efficiency HVAC installed in the fall of 2022.
All new pipes in 2022.
Warranties will transfer through July.
The gourmet kitchen has been fully renovated with white quartz counters, a kitchen island, white cabinets, stainless steel appliances and hardware, modern lighting and sleek fixtures.
Walk out into your backyard oasis with an expansive deck overlooking a stone patio. This home is perfect for entertaining guests inside or out!
The family room is complete with soaring ceilings, skylights, a wall of windows with architectural detailing, a wood burning fireplace with floor to ceiling brick & wood floors.
The main level office is filled with natural light and offers beautiful views of greenery, finished with built-in bookcases.
The formal living room highlights gray and white tile floors & a fireplace.
The formal dining room has wainscoting, updated lighting and is located right off of the kitchen for ease.
The lower level recreation room has luxury flooring, two hang out spaces, a den with a cedar closet, an attached full bath & a spacious storage room.
The owner’s suite features a fireplace with a marble surround, a sitting area, a walk-in closet and a renovated en-suite with a frameless glass shower, a jacuzzi soaking tub & a double vanity with granite counters.
Three additional bedrooms, a hall bath & the upper level landing overlooking the lower level completes the grand feel of this home.
Don’t miss this opportunity!
Location
State VA
County Fairfax
Zoning 301
Rooms
Other Rooms Living Room, Dining Room, Primary Bedroom, Bedroom 2, Bedroom 3, Bedroom 4, Kitchen, Den, Library, Foyer, 2nd Stry Fam Ovrlk, Great Room, Laundry, Recreation Room, Storage Room, Utility Room, Primary Bathroom, Full Bath, Half Bath
Basement Fully Finished, Space For Rooms, Shelving, Sump Pump, Windows
Interior
Interior Features Attic, Bar, Breakfast Area, Built-Ins, Carpet, Ceiling Fan(s), Chair Railings, Crown Moldings, Curved Staircase, Dining Area, Family Room Off Kitchen, Formal/Separate Dining Room, Kitchen - Eat-In, Kitchen - Gourmet, Kitchen - Island, Kitchen - Table Space, Primary Bath(s), Recessed Lighting, Skylight(s), Soaking Tub, Stall Shower, Store/Office, Tub Shower, Upgraded Countertops, Walk-in Closet(s), Wet/Dry Bar, WhirlPool/HotTub, Cedar Closet(s), Floor Plan - Open, Wainscotting, Wine Storage, Wood Floors
Hot Water Natural Gas
Heating Heat Pump(s), Forced Air
Cooling Heat Pump(s), Zoned
Flooring Carpet, Ceramic Tile, Hardwood, Luxury Vinyl Plank, Solid Hardwood, Marble
Fireplaces Number 3
Fireplaces Type Brick, Corner, Fireplace - Glass Doors, Mantel(s), Marble, Wood
Equipment Cooktop - Down Draft, Dishwasher, Disposal, Dryer, Exhaust Fan, Icemaker, Oven - Double, Refrigerator, Stainless Steel Appliances, Washer, Oven - Wall
Fireplace Y
Window Features Double Hung,Double Pane,Insulated,Low-E,Palladian,Replacement,Screens,Skylights,Vinyl Clad
Appliance Cooktop - Down Draft, Dishwasher, Disposal, Dryer, Exhaust Fan, Icemaker, Oven - Double, Refrigerator, Stainless Steel Appliances, Washer, Oven - Wall
Heat Source Natural Gas, Electric
Laundry Main Floor
Exterior
Exterior Feature Deck(s), Patio(s)
Parking Features Garage Door Opener
Garage Spaces 2.0
Amenities Available Basketball Courts, Club House, Common Grounds, Community Center, Jog/Walk Path, Lake, Party Room, Pool - Outdoor, Recreational Center, Tennis Courts, Tot Lots/Playground, Water/Lake Privileges
Water Access N
View Garden/Lawn, Trees/Woods
Roof Type Architectural Shingle
Accessibility None
Porch Deck(s), Patio(s)
Attached Garage 2
Total Parking Spaces 2
Garage Y
Building
Lot Description Backs to Trees, Cul-de-sac, Landscaping, Level, Partly Wooded, Trees/Wooded, Premium, Private
Story 3
Foundation Permanent, Concrete Perimeter, Slab
Sewer Public Sewer
Water Public
Architectural Style Colonial
Level or Stories 3
Additional Building Above Grade, Below Grade
Structure Type 9'+ Ceilings,High,Cathedral Ceilings,Vaulted Ceilings,2 Story Ceilings
New Construction N
Schools
Elementary Schools Silverbrook
Middle Schools Silverbrook
High Schools South County
School District Fairfax County Public Schools
Others
HOA Fee Include Common Area Maintenance,Management,Pool(s),Recreation Facility,Reserve Funds,Trash,Other
Senior Community No
Tax ID 0973 08 0039
Ownership Fee Simple
SqFt Source Assessor
Acceptable Financing Cash, Conventional, FHVA, VA
Listing Terms Cash, Conventional, FHVA, VA
Financing Cash,Conventional,FHVA,VA
Special Listing Condition Standard
Read Less

Bought with Areizo Anderson • Long & Foster Real Estate, Inc.

"My job is to find and attract mastery-based agents to the office, protect the culture, and make sure everyone is happy! "




