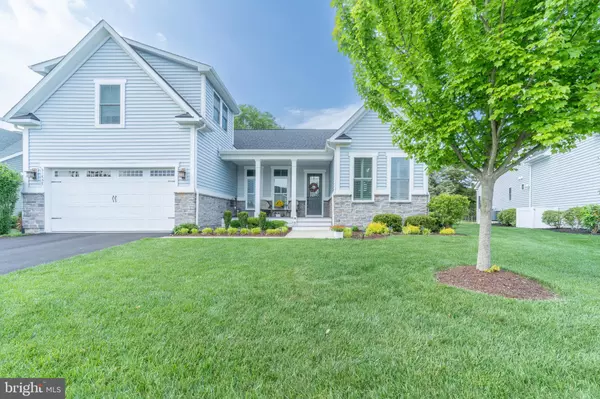For more information regarding the value of a property, please contact us for a free consultation.
31757 CARMINE DR Rehoboth Beach, DE 19971
Want to know what your home might be worth? Contact us for a FREE valuation!

Our team is ready to help you sell your home for the highest possible price ASAP
Key Details
Sold Price $750,000
Property Type Single Family Home
Sub Type Detached
Listing Status Sold
Purchase Type For Sale
Square Footage 2,800 sqft
Price per Sqft $267
Subdivision Redden Ridge
MLS Listing ID DESU2035746
Sold Date 07/25/23
Style Coastal
Bedrooms 4
Full Baths 3
HOA Fees $168/qua
HOA Y/N Y
Abv Grd Liv Area 2,800
Originating Board BRIGHT
Year Built 2016
Annual Tax Amount $2,172
Tax Year 2022
Lot Size 7,841 Sqft
Acres 0.18
Lot Dimensions 75.00 x 101.00
Property Description
NEW PRICE!! Why wait for new construction when you can have this exquisite 4 Bedroom 3 Bath home in the well sought after community of Redden Ridge and enjoy the rest of your summer at the beach. Entering this gorgeous home, you will feel like you have stepped onto the pages of Coastal Style Magazine. Every detail of this home has been meticulously maintained . As you make your way inside from the inviting front porch, you immediately notice the gleaming hardwood floors, and the open, airy floor plan that floods the home with natural light. The first floors includes a lovely office/library with French doors, tray ceiling and custom wall to wall built in book cases and cabinets, a gourmet kitchen that is every chef's dream with five burner gas stove, built in convection wall oven, top of the line Stainless Steel appliances, granite countertops, sprawling center island with glass cabinets and plenty of seating. The generous dining area allows flexibility and unlimited entertainment options as these rooms flow into the large living room. Tucked off the kitchen is additional pantry space and a cozy mudroom with more custom built-ins. The gas fireplace in the living room adds a warmth that makes you want to cozy up and enjoy your morning coffee. The extended master bedroom with ensuite create an owner's oasis with the high tray ceiling, walk in closet, and large walk in shower. Two more nicely sized bedrooms and another full bath round out the expansive first floor. Taking the hardwood stairs to the second floor, you will find another generous master suite with additional full bath. Enjoy an evening glass of wine and watch the sunset on the screened- in porch overlooking your private fenced in back yard. The encapsulated 4 foot crawl space and two car garage offer extra storage. The upgrades continue with custom window treatments, Coolaroo custom shades on the porch, Bose sound system, crown molding, plantation shutters, irrigation system with separate well, ITG Security System and upgraded lighting throughout. This home is absolutely stunning and is only a 10 minute drive to downtown Rehoboth Beach with it's sandy beaches, friendly boardwalk and unlimited dining and entertainment options, but still tucked away from the hustle and bustle. This is truly coastal living at its finest, and at this price, it wont last long, so call for your private tour today.
Location
State DE
County Sussex
Area Lewes Rehoboth Hundred (31009)
Zoning AR-1
Rooms
Main Level Bedrooms 3
Interior
Interior Features Breakfast Area, Built-Ins, Butlers Pantry, Combination Kitchen/Dining, Crown Moldings, Entry Level Bedroom, Family Room Off Kitchen, Floor Plan - Open, Kitchen - Gourmet, Kitchen - Island, Walk-in Closet(s)
Hot Water Tankless, Natural Gas
Heating Forced Air
Cooling Central A/C
Flooring Hardwood
Fireplaces Number 1
Fireplaces Type Gas/Propane, Fireplace - Glass Doors
Equipment Built-In Range, Built-In Microwave, Oven - Wall, Oven/Range - Gas, Water Heater - Tankless
Fireplace Y
Appliance Built-In Range, Built-In Microwave, Oven - Wall, Oven/Range - Gas, Water Heater - Tankless
Heat Source Natural Gas
Laundry Main Floor
Exterior
Exterior Feature Patio(s), Porch(es)
Garage Garage - Front Entry
Garage Spaces 2.0
Fence Partially
Waterfront N
Water Access N
Accessibility None
Porch Patio(s), Porch(es)
Attached Garage 2
Total Parking Spaces 2
Garage Y
Building
Lot Description Landscaping, Private
Story 2
Foundation Crawl Space
Sewer Public Sewer
Water Public
Architectural Style Coastal
Level or Stories 2
Additional Building Above Grade, Below Grade
New Construction N
Schools
School District Cape Henlopen
Others
Senior Community No
Tax ID 334-12.00-954.00
Ownership Fee Simple
SqFt Source Estimated
Acceptable Financing Cash, Conventional
Listing Terms Cash, Conventional
Financing Cash,Conventional
Special Listing Condition Standard
Read Less

Bought with Lucius Webb • Jack Lingo - Rehoboth

"My job is to find and attract mastery-based agents to the office, protect the culture, and make sure everyone is happy! "




