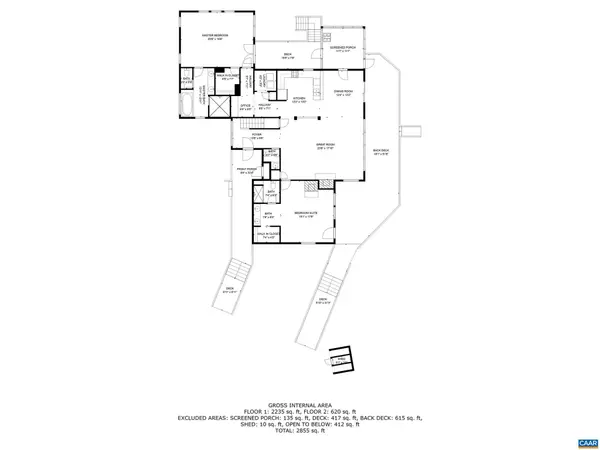For more information regarding the value of a property, please contact us for a free consultation.
77 ELM DR Roseland, VA 22967
Want to know what your home might be worth? Contact us for a FREE valuation!

Our team is ready to help you sell your home for the highest possible price ASAP
Key Details
Sold Price $575,000
Property Type Single Family Home
Sub Type Detached
Listing Status Sold
Purchase Type For Sale
Square Footage 3,017 sqft
Price per Sqft $190
Subdivision None Available
MLS Listing ID 643211
Sold Date 08/11/23
Style Other
Bedrooms 4
Full Baths 4
Half Baths 1
HOA Fees $164/ann
HOA Y/N Y
Abv Grd Liv Area 3,017
Originating Board CAAR
Year Built 1989
Annual Tax Amount $3,139
Tax Year 2023
Lot Size 0.510 Acres
Acres 0.51
Property Description
This lovely 4 bedroom home rests on Elm Drive, a quiet culdesac atop Devils Knob, in the highest portion of Wintergreen Resort. The floorplan is flowing and offers 4 separate master suites. Two of these suites are on the first floor, each with their own private bathroom, and are at opposite ends of the home for excellent privacy among the occupants. These two suites also offer direct access onto the decks. The remaining master suites are upstairs, each with their own bath as well. Other desirable features include: a paved driveway which forks in front of the house and easily accommodates parking for 5-7 vehicles ...a covered front porch provides drama-free entry on rainy or snowy days ...a covered screen porch to enjoy in inclement weather ...gracious decks with plenty of space for large gatherings ...a walkway which connects to an enormous native rock outcropping. The property backs up to the George Washington Nation Forest and the Appalachian Trail. Serene, peaceful, quiet and charming. An opportunity not to be missed!,Granite Counter,Fireplace in Living Room
Location
State VA
County Augusta
Zoning MP
Rooms
Other Rooms Living Room, Dining Room, Primary Bedroom, Kitchen, Foyer, Laundry, Loft, Office, Primary Bathroom, Half Bath
Main Level Bedrooms 2
Interior
Interior Features Skylight(s), Walk-in Closet(s), Stove - Wood, Breakfast Area, Pantry, Recessed Lighting, Entry Level Bedroom
Heating Heat Pump(s)
Cooling Heat Pump(s)
Flooring Carpet, Ceramic Tile, Hardwood, Vinyl
Fireplaces Type Wood
Equipment Dryer, Washer, Dishwasher, Disposal, Oven/Range - Electric, Microwave, Refrigerator
Fireplace N
Window Features Insulated
Appliance Dryer, Washer, Dishwasher, Disposal, Oven/Range - Electric, Microwave, Refrigerator
Exterior
Amenities Available Swimming Pool, Tennis Courts, Jog/Walk Path, Gated Community
Roof Type Composite
Accessibility None
Road Frontage Private
Garage N
Building
Lot Description Landscaping, Mountainous, Private
Story 1.5
Foundation Block, Crawl Space
Sewer Public Sewer
Water Public
Architectural Style Other
Level or Stories 1.5
Additional Building Above Grade, Below Grade
Structure Type Vaulted Ceilings,Cathedral Ceilings
New Construction N
Schools
Elementary Schools Stuarts Draft
Middle Schools Stuarts Draft
High Schools Stuarts Draft
School District Augusta County Public Schools
Others
Ownership Other
Security Features Smoke Detector
Special Listing Condition Standard
Read Less

Bought with Default Agent • Default Office

"My job is to find and attract mastery-based agents to the office, protect the culture, and make sure everyone is happy! "




