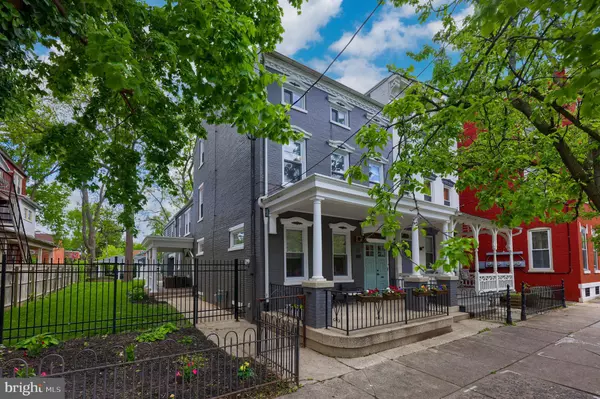For more information regarding the value of a property, please contact us for a free consultation.
140 E LEMON ST Lancaster, PA 17602
Want to know what your home might be worth? Contact us for a FREE valuation!

Our team is ready to help you sell your home for the highest possible price ASAP
Key Details
Sold Price $745,000
Property Type Single Family Home
Sub Type Twin/Semi-Detached
Listing Status Sold
Purchase Type For Sale
Square Footage 3,572 sqft
Price per Sqft $208
Subdivision Musser Park
MLS Listing ID PALA2034700
Sold Date 09/01/23
Style Side-by-Side
Bedrooms 5
Full Baths 3
Half Baths 1
HOA Y/N N
Abv Grd Liv Area 3,572
Originating Board BRIGHT
Year Built 1870
Annual Tax Amount $16,849
Tax Year 2023
Lot Size 10,454 Sqft
Acres 0.24
Lot Dimensions 0.00 x 0.00
Property Description
Experience the pinnacle of sophistication and allure in this impeccably renovated Lancaster residence that marries the best of city living with the opulence of modern amenities. From the moment you enter, you'll be captivated by the exquisite blend of modern elegance and rustic charm, where every detail has been carefully considered. The original brick walls, exposed wooden beams, and sleek trim work expertly highlight the home's design, creating a welcoming ambiance that's perfect for both intimate family gatherings and lavish entertaining. The first floor of this breathtaking home boasts a spacious and luminous kitchen that features all the contemporary amenities you would expect, including stainless appliances, farmhouse sink, custom cabinetry, under-cabinet lighting, and a large pantry for ample storage. The airy living room, complete with a sizable fireplace, provides the perfect spot to unwind and relax. Meanwhile, the elegant dining area, with direct access to a covered porch, is ideal for hosting dinner parties or enjoying a peaceful breakfast while relishing the views. On the second floor, two luxurious primary suites await, each accompanied by their own well-appointed bathrooms. The first primary suite offers three sizable closets, a bonus sitting area, and an abundance of natural light, making it the perfect haven for unwinding after a long day. The exquisite bathroom boasts a striking freestanding soaking tub and an expansive shower, making it the perfect spot to indulge in some much-needed pampering. The second primary suite has a distinct rustic and industrial feel, highlighted by exposed wooden beams, an expansive layout, and a capacious bathroom with dual vanities and a stunning tile shower. The guest bedroom and full guest bathroom on the second floor, along with the laundry room, make everyday living a breeze. The third floor leads to two additional bedrooms and a bonus room, providing ample living space to fulfill all your needs. Step outside, and you'll be transported to a verdant urban haven, a unique opportunity to own a rare premium backyard in Lancaster City. The illuminated concrete and paved walkways lead you around the fully enclosed yard to one of three separate entertainment spaces. The first is the covered patio off the dining room, perfect for a morning coffee, evening drinks, or intimate gatherings. The expansive open-air paved patio is ideal for grilling or simply lounging and taking in the day. The freestanding covered patio is an opportunity to entertain at the next level, equipped with lighting, a ceiling fan, electrical outlets, and ample space. Adding to the unmatched convenience of the home is the detached two-car garage and four off-street parking spaces, ensuring that parking will never be an issue. This extraordinary property expertly blends the vitality and ease of city living, just steps to all things Lancaster. Theatre, art, dining, cafes, markets, etc. Don't miss this opportunity to call this exceptional home your own!
Location
State PA
County Lancaster
Area Lancaster City (10533)
Zoning RESIDENTIAL
Rooms
Basement Improved, Shelving
Interior
Interior Features Breakfast Area, Built-Ins, Chair Railings, Combination Dining/Living, Dining Area, Exposed Beams, Floor Plan - Open, Formal/Separate Dining Room, Kitchen - Eat-In, Kitchen - Gourmet, Primary Bath(s), Recessed Lighting, Stall Shower, Studio, Upgraded Countertops, Wainscotting, Walk-in Closet(s), Wood Floors
Hot Water Electric
Heating Forced Air
Cooling Central A/C
Fireplaces Number 1
Equipment Dishwasher, Exhaust Fan, Oven/Range - Gas, Range Hood, Stainless Steel Appliances
Fireplace Y
Appliance Dishwasher, Exhaust Fan, Oven/Range - Gas, Range Hood, Stainless Steel Appliances
Heat Source Natural Gas
Laundry Upper Floor
Exterior
Exterior Feature Porch(es), Patio(s)
Garage Garage Door Opener, Garage - Rear Entry
Garage Spaces 6.0
Utilities Available Cable TV, Natural Gas Available, Electric Available
Water Access N
View City
Accessibility None
Porch Porch(es), Patio(s)
Total Parking Spaces 6
Garage Y
Building
Lot Description Level, Rear Yard, Landscaping, SideYard(s)
Story 3
Foundation Concrete Perimeter
Sewer Public Sewer
Water Public
Architectural Style Side-by-Side
Level or Stories 3
Additional Building Above Grade, Below Grade
New Construction N
Schools
School District School District Of Lancaster
Others
Senior Community No
Tax ID 336-56681-0-0000
Ownership Fee Simple
SqFt Source Assessor
Special Listing Condition Standard
Read Less

Bought with Lisa K Naples • Berkshire Hathaway HomeServices Homesale Realty

"My job is to find and attract mastery-based agents to the office, protect the culture, and make sure everyone is happy! "




