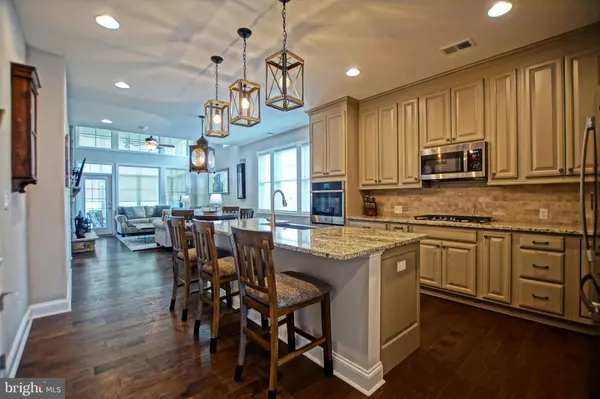For more information regarding the value of a property, please contact us for a free consultation.
31300 TEMPLE RD #T-26 Lewes, DE 19958
Want to know what your home might be worth? Contact us for a FREE valuation!

Our team is ready to help you sell your home for the highest possible price ASAP
Key Details
Sold Price $679,900
Property Type Townhouse
Sub Type End of Row/Townhouse
Listing Status Sold
Purchase Type For Sale
Square Footage 1,800 sqft
Price per Sqft $377
Subdivision Governors
MLS Listing ID DESU2043366
Sold Date 08/31/23
Style Contemporary
Bedrooms 3
Full Baths 2
Half Baths 1
HOA Fees $387/qua
HOA Y/N Y
Abv Grd Liv Area 1,800
Originating Board BRIGHT
Year Built 2020
Annual Tax Amount $1,378
Tax Year 2022
Lot Dimensions 0.00 x 0.00
Property Description
MOVE RIGHT IN. Embrace Lewes life from one of Gills Neck Road's newest neighborhoods with direct access to the Junction & Breakwater Trail. Bike to town for restaurants & boutique shopping or to the beaches in Lewes and Rehoboth. Spacious and serene, this coastal-inspired townhome delivers 3 bedrooms, relaxing screened porch, sleek kitchen with granite counters & stainless steel appliances open to the living & dining rooms, rich hardwood flooring throughout the first floor, spacious owners suite with large walk-in closets, en-suite bath, & pond view. On the second floor you will enjoy a spacious loft, 2 additional bedrooms, full bath, and walk-in attic. Community amenities include clubhouse, pool, tennis courts, and fitness center. Perfect venue for your year-round beach life or second home! Call Today!
Location
State DE
County Sussex
Area Lewes Rehoboth Hundred (31009)
Zoning AR-1
Rooms
Other Rooms Living Room, Dining Room, Primary Bedroom, Bedroom 2, Bedroom 3, Kitchen, Laundry, Loft, Attic, Primary Bathroom, Full Bath, Half Bath
Main Level Bedrooms 1
Interior
Interior Features Attic, Ceiling Fan(s), Combination Dining/Living, Combination Kitchen/Dining, Entry Level Bedroom, Floor Plan - Open, Kitchen - Island, Pantry, Primary Bath(s), Recessed Lighting, Upgraded Countertops, Window Treatments
Hot Water Natural Gas
Heating Forced Air
Cooling Central A/C
Flooring Carpet, Ceramic Tile, Hardwood
Fireplaces Number 1
Fireplaces Type Gas/Propane
Equipment Cooktop, Dishwasher, Disposal, Microwave, Range Hood, Refrigerator, Stainless Steel Appliances, Washer, Water Heater, Exhaust Fan
Fireplace Y
Window Features Screens,Storm
Appliance Cooktop, Dishwasher, Disposal, Microwave, Range Hood, Refrigerator, Stainless Steel Appliances, Washer, Water Heater, Exhaust Fan
Heat Source Natural Gas
Exterior
Exterior Feature Porch(es), Screened
Garage Garage - Front Entry, Garage Door Opener
Garage Spaces 2.0
Amenities Available Club House, Fitness Center, Pool - Outdoor, Tot Lots/Playground, Tennis Courts
Waterfront Y
Water Access N
View Pond
Roof Type Architectural Shingle
Accessibility Level Entry - Main
Porch Porch(es), Screened
Attached Garage 1
Total Parking Spaces 2
Garage Y
Building
Lot Description Landscaping
Story 2
Foundation Slab
Sewer Public Sewer
Water Public
Architectural Style Contemporary
Level or Stories 2
Additional Building Above Grade, Below Grade
New Construction N
Schools
School District Cape Henlopen
Others
HOA Fee Include Common Area Maintenance,Lawn Maintenance,Trash,Snow Removal,Pool(s),Ext Bldg Maint
Senior Community No
Tax ID 335-12.00-3.11-T-26
Ownership Condominium
Acceptable Financing Cash, Conventional
Listing Terms Cash, Conventional
Financing Cash,Conventional
Special Listing Condition Standard
Read Less

Bought with Lee Ann Wilkinson • Berkshire Hathaway HomeServices PenFed Realty

"My job is to find and attract mastery-based agents to the office, protect the culture, and make sure everyone is happy! "




