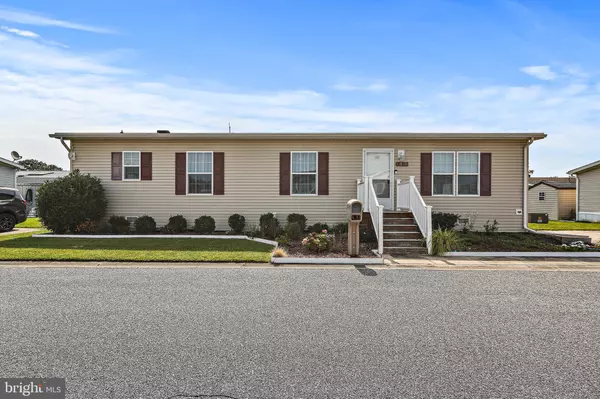For more information regarding the value of a property, please contact us for a free consultation.
3305 GENTIAN LN Middle River, MD 21220
Want to know what your home might be worth? Contact us for a FREE valuation!

Our team is ready to help you sell your home for the highest possible price ASAP
Key Details
Sold Price $89,900
Property Type Manufactured Home
Sub Type Manufactured
Listing Status Sold
Purchase Type For Sale
Square Footage 1,456 sqft
Price per Sqft $61
Subdivision Peppermint Woods
MLS Listing ID MDBC2076238
Sold Date 09/19/23
Style Ranch/Rambler
Bedrooms 3
Full Baths 2
HOA Y/N N
Abv Grd Liv Area 1,456
Originating Board BRIGHT
Year Built 2016
Tax Year 2023
Lot Size 6,534 Sqft
Acres 0.15
Property Description
Welcome to an exceptional manufactured home nestled in the desirable Peppermint Woods/Williams Estates community. Approval from the park is required for new owners planning to maintain the residence within this tranquil park setting. Boasting 3 bedrooms and 2 full bathrooms, the home offers abundant storage solutions, including spacious closets that defy the standards of traditional manufactured homes. Experience contemporary living with seamless open-concept design that effortlessly blends the kitchen, living room, and dining room into a welcoming shared space. The kitchen stands as a centerpiece with its expansive island, perfect for both culinary adventures and laid-back gatherings. Elevating the homes convenience, a dedicated laundry room is equipped with a new washer and dryer, poised to meet your needs. Parking is a breeze with an off-street parking pad and ample street parking available. This residence harmonizes modern comfort with the serenity of its surroundings, presenting a unique opportunity to become part of this inviting community.
Financing options are available in the uploaded documents.
Location
State MD
County Baltimore
Zoning RESIDENTIAL
Rooms
Other Rooms Living Room, Dining Room, Primary Bedroom, Bedroom 2, Bedroom 3, Kitchen
Main Level Bedrooms 3
Interior
Interior Features Dining Area, Window Treatments, Entry Level Bedroom, Primary Bath(s), WhirlPool/HotTub, Floor Plan - Open
Hot Water Electric
Heating Forced Air, Heat Pump(s)
Cooling Central A/C
Equipment Dishwasher, Exhaust Fan, Icemaker, Microwave, Oven/Range - Electric, Refrigerator, Washer, Dryer - Electric
Furnishings No
Fireplace N
Appliance Dishwasher, Exhaust Fan, Icemaker, Microwave, Oven/Range - Electric, Refrigerator, Washer, Dryer - Electric
Heat Source Electric
Laundry Has Laundry
Exterior
Waterfront N
Water Access N
Roof Type Other
Accessibility 2+ Access Exits
Garage N
Building
Story 1
Foundation Crawl Space
Sewer Public Sewer
Water Public
Architectural Style Ranch/Rambler
Level or Stories 1
Additional Building Above Grade, Below Grade
New Construction N
Schools
Elementary Schools Chase
Middle Schools Middle River
High Schools Kenwood High Ib And Sports Science
School District Baltimore County Public Schools
Others
Senior Community No
Tax ID 00-000000000
Ownership Ground Rent
SqFt Source Estimated
Horse Property N
Special Listing Condition Standard
Read Less

Bought with cory andrew willems • EXP Realty, LLC

"My job is to find and attract mastery-based agents to the office, protect the culture, and make sure everyone is happy! "




