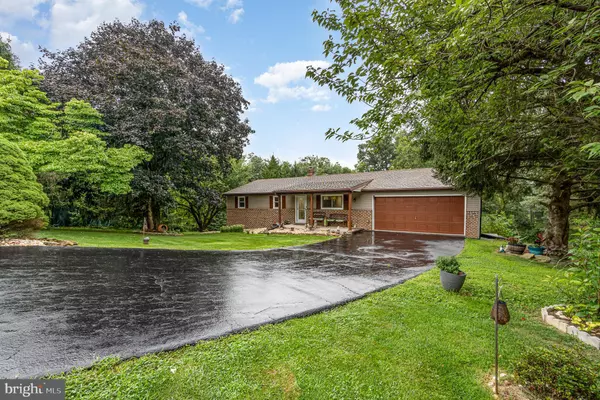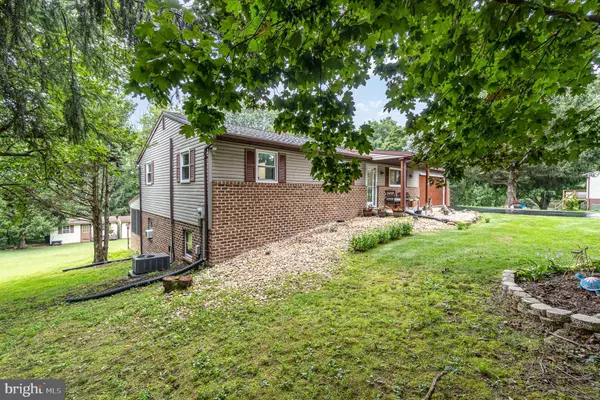For more information regarding the value of a property, please contact us for a free consultation.
65 GRIFFITH LN Manchester, PA 17345
Want to know what your home might be worth? Contact us for a FREE valuation!

Our team is ready to help you sell your home for the highest possible price ASAP
Key Details
Sold Price $359,900
Property Type Single Family Home
Sub Type Detached
Listing Status Sold
Purchase Type For Sale
Square Footage 2,604 sqft
Price per Sqft $138
Subdivision East Manchester
MLS Listing ID PAYK2045430
Sold Date 10/03/23
Style Ranch/Rambler
Bedrooms 4
Full Baths 2
HOA Y/N N
Abv Grd Liv Area 1,204
Originating Board BRIGHT
Year Built 1987
Annual Tax Amount $4,670
Tax Year 2022
Lot Size 0.900 Acres
Acres 0.9
Property Description
Welcome to your perfect home sweet home! This exceptional 4-bedroom, 2-bathroom rancher is now on the market, and it has everything you desire and more. This residence offers a peaceful and private sanctuary.
Step inside and be awed by the beautiful hardwood flooring on the main level, setting the tone for elegance and comfort throughout. The kitchen is an absolute delight, recently renovated and featuring sleek quartz countertops and brand new appliances. Whether you love cooking or hosting gatherings, this modern kitchen will exceed your expectations.
A standout feature of this home is the finished basement, which offers endless possibilities. It can be utilized as separate quarters, making it ideal for extended family or guests. In addition to the new primary bedroom, you'll find a spacious walk-in closet that provides ample storage for all your belongings.
The basement is a true family haven, featuring a cozy wood stove, a separate area for eating or game time, and a dedicated family room. With such versatility, you can create the perfect space for entertaining.
Stay comfortable year-round with central air conditioning, ensuring a pleasant indoor climate regardless of the weather.
Adjacent to the basement is a new sunroom, thoughtfully designed with screens to let in the breeze while you savor picturesque views of the well-maintained hardscaping and the abundance of new plants and shrubs in the yard.
The property's upkeep has been a top priority, evident in the meticulous care given to the landscaping and exterior. New windows contribute to energy efficiency and enhance the overall appeal of the home.
Safety and peace of mind are paramount, as indicated by the arc-safe electric service panel and the newly installed ADT security system.
Parking and storage are hassle-free with the 2-car garage and the blacktopped driveway, which accommodates up to 6+ cars, providing ample space for all your vehicles and guests.
For additional convenience, two exterior sheds have been thoughtfully designed, serving his and hers storage needs for outdoor tools and belongings.
This stunning property offers everything you could want in a home, from modern amenities to a serene cul-de-sac location. Don't miss this incredible opportunity to make this your forever home. Schedule a visit today and discover the endless possibilities awaiting you in this exquisite abode.
Location
State PA
County York
Area East Manchester Twp (15226)
Zoning 101 R – ONE STORY HOUSE
Direction South
Rooms
Other Rooms Living Room, Primary Bedroom, Bedroom 2, Bedroom 3, Kitchen, Bedroom 1, Sun/Florida Room, In-Law/auPair/Suite, Laundry, Bathroom 1, Primary Bathroom
Basement Heated, Improved, Outside Entrance, Walkout Level, Windows, Connecting Stairway
Main Level Bedrooms 3
Interior
Interior Features Attic, Carpet, Ceiling Fan(s), Combination Kitchen/Living, Dining Area, Entry Level Bedroom, Family Room Off Kitchen, Floor Plan - Open, Kitchen - Country, Kitchen - Table Space, Primary Bath(s), Recessed Lighting, Stove - Wood, Tub Shower, Upgraded Countertops, Wood Floors
Hot Water Natural Gas
Heating Baseboard - Electric
Cooling Central A/C
Flooring Carpet, Ceramic Tile, Hardwood, Partially Carpeted, Vinyl
Fireplaces Number 1
Fireplaces Type Free Standing, Equipment
Equipment Built-In Microwave, Dryer, Dishwasher, Oven - Single, Refrigerator, Stainless Steel Appliances, Washer, Water Conditioner - Owned, Water Heater - High-Efficiency
Furnishings Partially
Fireplace Y
Window Features Double Hung,Double Pane,ENERGY STAR Qualified,Low-E,Screens
Appliance Built-In Microwave, Dryer, Dishwasher, Oven - Single, Refrigerator, Stainless Steel Appliances, Washer, Water Conditioner - Owned, Water Heater - High-Efficiency
Heat Source Electric, Wood
Laundry Dryer In Unit, Washer In Unit
Exterior
Exterior Feature Brick, Patio(s), Enclosed, Screened, Roof
Garage Garage - Front Entry, Inside Access, Additional Storage Area
Garage Spaces 8.0
Utilities Available Cable TV, Natural Gas Available, Phone
Water Access N
View Trees/Woods
Roof Type Architectural Shingle
Street Surface Paved
Accessibility Doors - Swing In
Porch Brick, Patio(s), Enclosed, Screened, Roof
Road Frontage Boro/Township
Attached Garage 2
Total Parking Spaces 8
Garage Y
Building
Lot Description Backs to Trees, Cleared, Cul-de-sac, Front Yard, Landscaping, Rear Yard
Story 1.5
Foundation Concrete Perimeter
Sewer Septic Exists
Water Well
Architectural Style Ranch/Rambler
Level or Stories 1.5
Additional Building Above Grade, Below Grade
Structure Type Dry Wall,High
New Construction N
Schools
School District Northeastern York
Others
Pets Allowed Y
Senior Community No
Tax ID 26-000-09-0104-00-00000
Ownership Fee Simple
SqFt Source Estimated
Security Features 24 hour security,Electric Alarm,Fire Detection System,Security System,Surveillance Sys
Acceptable Financing Cash, Conventional, FHA, VA, USDA
Horse Property N
Listing Terms Cash, Conventional, FHA, VA, USDA
Financing Cash,Conventional,FHA,VA,USDA
Special Listing Condition Standard
Pets Description No Pet Restrictions
Read Less

Bought with Margaret Landis • Iron Valley Real Estate of York County

"My job is to find and attract mastery-based agents to the office, protect the culture, and make sure everyone is happy! "




