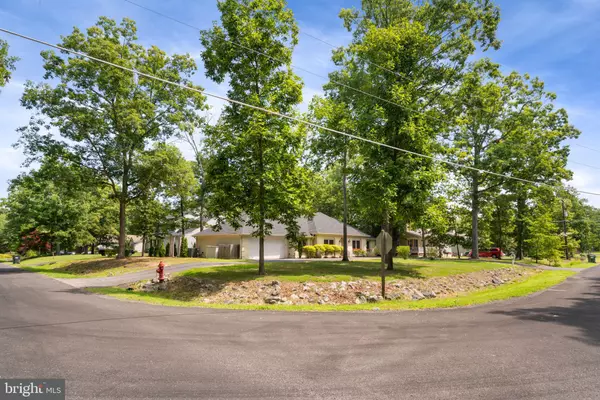For more information regarding the value of a property, please contact us for a free consultation.
306 FREEDOM RD Locust Grove, VA 22508
Want to know what your home might be worth? Contact us for a FREE valuation!

Our team is ready to help you sell your home for the highest possible price ASAP
Key Details
Sold Price $385,000
Property Type Single Family Home
Sub Type Detached
Listing Status Sold
Purchase Type For Sale
Square Footage 1,714 sqft
Price per Sqft $224
Subdivision Lake Of The Woods
MLS Listing ID VAOR2005500
Sold Date 10/11/23
Style Ranch/Rambler
Bedrooms 3
Full Baths 2
HOA Fees $164/ann
HOA Y/N Y
Abv Grd Liv Area 1,714
Originating Board BRIGHT
Year Built 1972
Annual Tax Amount $2,076
Tax Year 2022
Property Description
This beautiful, all brick, 3 bed, 2 bath, 1 level home will wow you from the second you walk in the front door all the way through the to the tranquil back patio. Open floor plan with kitchen living area. Granite counter tops, stainless appliances, tiled bathrooms will check the boxes on your want list! The master bathroom is an oasis with the massive 3 head walk in shower and over sized double vanity. Fully renovated in 2014 with new drywall, plumbing, electric, HVAC, windows & doors. The roof was done in 2019, luxury vinyl plank in 2018, driveway repaved in 2017. This home has a HOA approved dog run with "pup grass" specifically for dog lots so you can just spray the mess away . Lake of the Woods is a private, gated community with 24 hour security and a Fire and Rescue squad. Surrounded by Civil War battlefields and other historic sites. LOW is located 15 miles west of Fredericksburg and 18 miles east of Culpeper. Lake of the Woods covers approx 2600 acres with 4260 lots and 2 lakes. The 500 acre main lake offers boating, canoeing, fishing, and 8 beaches. A 35 acre fishing lake for non-gas powered motors, kayaking, & canoeing. There are also 2 pools, 5 parks/playgrounds with picnic areas, tennis courts, campgrounds, Clubhouse restaurant & bar, 18 hole PGA golf course with a cafe, gym, equestrian center, & walking trails.
Location
State VA
County Orange
Zoning R3
Rooms
Other Rooms Dining Room, Primary Bedroom, Bedroom 2, Bedroom 3, Kitchen, Family Room, Mud Room
Main Level Bedrooms 3
Interior
Interior Features Ceiling Fan(s), Dining Area, Combination Kitchen/Living, Entry Level Bedroom, Floor Plan - Open, Formal/Separate Dining Room, Kitchen - Eat-In, Kitchen - Island, Primary Bath(s), Pantry, Recessed Lighting, Upgraded Countertops, Other, Kitchen - Country
Hot Water Electric
Heating Central, Forced Air
Cooling Central A/C
Flooring Ceramic Tile, Other
Fireplaces Number 1
Fireplaces Type Gas/Propane
Equipment Built-In Microwave, Dishwasher, Disposal, Oven/Range - Electric, Refrigerator, Washer, Dryer, Stainless Steel Appliances
Fireplace Y
Window Features Double Hung,Double Pane,Replacement
Appliance Built-In Microwave, Dishwasher, Disposal, Oven/Range - Electric, Refrigerator, Washer, Dryer, Stainless Steel Appliances
Heat Source Propane - Leased
Exterior
Exterior Feature Patio(s)
Garage Garage - Front Entry, Garage Door Opener, Inside Access, Oversized
Garage Spaces 8.0
Utilities Available Cable TV, Phone, Propane, Under Ground
Amenities Available Bar/Lounge, Baseball Field, Basketball Courts, Beach, Beach Club, Bike Trail, Boat Dock/Slip, Boat Ramp, Club House, Common Grounds, Community Center, Dining Rooms, Dog Park, Exercise Room, Fitness Center, Gated Community, Golf Club, Golf Course, Horse Trails, Lake, Jog/Walk Path, Marina/Marina Club, Meeting Room, Mooring Area, Party Room, Picnic Area, Pier/Dock, Pool - Outdoor, Putting Green, Recreational Center, Riding/Stables, Security, Soccer Field, Swimming Pool, Tennis Courts, Tot Lots/Playground, Water/Lake Privileges
Water Access Y
Roof Type Architectural Shingle,Asphalt
Street Surface Black Top
Accessibility 2+ Access Exits
Porch Patio(s)
Attached Garage 2
Total Parking Spaces 8
Garage Y
Building
Lot Description Corner, Front Yard, Interior, Landscaping, Level, Rear Yard
Story 1
Foundation Slab
Sewer Public Sewer
Water Public
Architectural Style Ranch/Rambler
Level or Stories 1
Additional Building Above Grade, Below Grade
Structure Type Dry Wall
New Construction N
Schools
High Schools Orange Co.
School District Orange County Public Schools
Others
HOA Fee Include Common Area Maintenance,Health Club,Management,Pool(s),Recreation Facility,Reserve Funds,Road Maintenance,Security Gate,Snow Removal
Senior Community No
Tax ID 012A0001000360
Ownership Fee Simple
SqFt Source Assessor
Acceptable Financing Cash, Conventional, FHA, VA
Listing Terms Cash, Conventional, FHA, VA
Financing Cash,Conventional,FHA,VA
Special Listing Condition Standard
Read Less

Bought with Fernando S LLaneza • Spring Hill Real Estate, LLC.

"My job is to find and attract mastery-based agents to the office, protect the culture, and make sure everyone is happy! "




