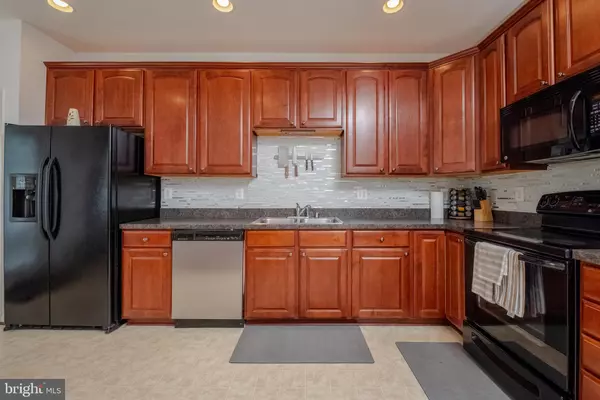For more information regarding the value of a property, please contact us for a free consultation.
843 LOWE RD Middle River, MD 21220
Want to know what your home might be worth? Contact us for a FREE valuation!

Our team is ready to help you sell your home for the highest possible price ASAP
Key Details
Sold Price $320,000
Property Type Townhouse
Sub Type Interior Row/Townhouse
Listing Status Sold
Purchase Type For Sale
Square Footage 1,928 sqft
Price per Sqft $165
Subdivision Miramar Landing
MLS Listing ID MDBC2076374
Sold Date 10/24/23
Style Colonial,Contemporary
Bedrooms 4
Full Baths 3
Half Baths 1
HOA Fees $45/mo
HOA Y/N Y
Abv Grd Liv Area 1,928
Originating Board BRIGHT
Year Built 2006
Annual Tax Amount $3,444
Tax Year 2023
Lot Size 2,099 Sqft
Acres 0.05
Property Description
4 Bedroom 3.5 bathroom well-maintained townhome located in the desirable Miramar Landing community. Over 1900 sqft with a 2-car garage, plus driveway for 2 additional parking. First level features a laundry room just off the garage and a bedroom with its own full bathroom. The second floor has plenty of room for dining and entertaining with 9ft ceilings, a powder room, a cozy gas fireplace, an open kitchen with lots of countertop space, a pantry and cherry cabinets. Off the second floor is a private deck that overlooks beautifully landscaped views and a walking path. The third floor boasts a massive master bedroom with two walk-in closets, the master bathroom with a relaxing jacuzzi tub, a separate shower, and dual vanities. This floor also has another full bathroom with a tub and two bedrooms with closets. Lovely private neighborhood located just minutes away from major highways and shopping areas.
Location
State MD
County Baltimore
Zoning R
Rooms
Main Level Bedrooms 1
Interior
Interior Features Ceiling Fan(s), Carpet, Combination Dining/Living, Combination Kitchen/Living, Combination Kitchen/Dining, Entry Level Bedroom, Floor Plan - Open, Pantry, WhirlPool/HotTub
Hot Water Natural Gas
Heating Forced Air
Cooling Central A/C, Ceiling Fan(s)
Flooring Carpet
Fireplaces Number 1
Equipment Built-In Microwave, Built-In Range, Dishwasher, Disposal, Icemaker, Refrigerator, Oven/Range - Electric, Water Heater
Fireplace Y
Window Features Double Pane,Screens
Appliance Built-In Microwave, Built-In Range, Dishwasher, Disposal, Icemaker, Refrigerator, Oven/Range - Electric, Water Heater
Heat Source Natural Gas
Laundry Main Floor
Exterior
Exterior Feature Deck(s), Porch(es)
Garage Garage - Rear Entry, Inside Access, Garage Door Opener
Garage Spaces 4.0
Waterfront N
Water Access N
Accessibility None
Porch Deck(s), Porch(es)
Attached Garage 2
Total Parking Spaces 4
Garage Y
Building
Story 3
Foundation Concrete Perimeter
Sewer Public Sewer
Water Public
Architectural Style Colonial, Contemporary
Level or Stories 3
Additional Building Above Grade, Below Grade
Structure Type 9'+ Ceilings
New Construction N
Schools
School District Baltimore County Public Schools
Others
Pets Allowed N
Senior Community No
Tax ID 04152400010374
Ownership Fee Simple
SqFt Source Assessor
Special Listing Condition Standard
Read Less

Bought with HENRY O DANIYAN • ExecuHome Realty

"My job is to find and attract mastery-based agents to the office, protect the culture, and make sure everyone is happy! "




