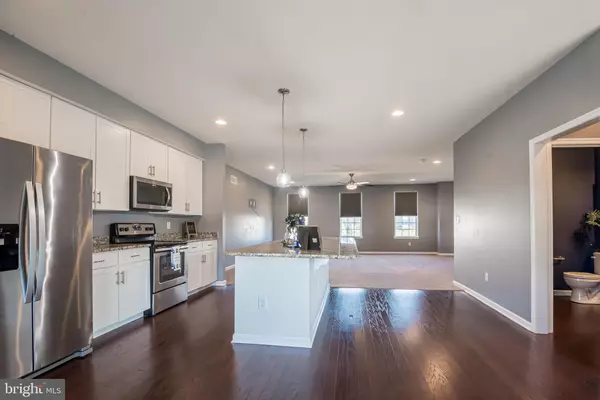For more information regarding the value of a property, please contact us for a free consultation.
534 EQUINOX DR Bear, DE 19701
Want to know what your home might be worth? Contact us for a FREE valuation!

Our team is ready to help you sell your home for the highest possible price ASAP
Key Details
Sold Price $410,000
Property Type Townhouse
Sub Type Interior Row/Townhouse
Listing Status Sold
Purchase Type For Sale
Square Footage 2,850 sqft
Price per Sqft $143
Subdivision Meridian Crossing
MLS Listing ID DENC2050782
Sold Date 11/08/23
Style Traditional
Bedrooms 3
Full Baths 3
Half Baths 1
HOA Fees $130/mo
HOA Y/N Y
Abv Grd Liv Area 2,850
Originating Board BRIGHT
Year Built 2017
Annual Tax Amount $2,907
Tax Year 2022
Lot Size 3,049 Sqft
Acres 0.07
Lot Dimensions 0.00 x 0.00
Property Description
Welcome to your dream townhome in the highly-desired Meridian Crossing community! This spacious 3-bedroom, 3.5-bath gem offers the perfect blend of modern luxury and practicality. The heart of the home is the kitchen, a chef's dream come true. It features an over-sized island providing lots of space for meal preparation and entertainment, gorgeous granite countertops, stainless steel appliances, and 42-inch cabinets that offer plenty of storage space for all your kitchen gadgets and cookware. Whether you're preparing a family feast or a quick weeknight dinner, this kitchen is equipped for it all.
As you enter the upper level, you'll immediately be drawn to the exquisite master suite. A true oasis, it boasts a generously-sized walk-in closet, providing ample space for your wardrobe, and an additional closet for all your storage needs. But that's not all; your master bath is a spa-like retreat, featuring a huge, rejuvenating shower that will make every day feel like a trip to the spa. The second bedroom features not one but two closets, ensuring you'll never run out of space for your essentials. The third bedroom also offers a spacious closet for convenient storage. All bedrooms are neutrally carpeted. One of the highlights of this townhome is the basement. It's not just an extra space; it's a versatile bonus room waiting for your personal touch. Create a cozy recreational room, an entertainment center, or a home office - the possibilities are endless. Plus, you'll find a full bath in the basement, adding even more convenience. Ready for a breath of fresh air? Step out onto your maintenance-free deck right off the dining room. It's the perfect spot for morning coffee or outdoor dining with friends and family.
The community offers walking trails, ample amount of playgrounds, and a clubhouse featuring a pool, fitness facilities, and theatre room.
Location
State DE
County New Castle
Area Newark/Glasgow (30905)
Zoning ST
Rooms
Other Rooms Family Room
Interior
Hot Water Natural Gas
Heating Forced Air
Cooling Central A/C
Fireplace N
Heat Source Natural Gas
Laundry Upper Floor
Exterior
Garage Inside Access
Garage Spaces 4.0
Waterfront N
Water Access N
Accessibility None
Attached Garage 2
Total Parking Spaces 4
Garage Y
Building
Story 3
Foundation Slab
Sewer Public Sewer
Water Public
Architectural Style Traditional
Level or Stories 3
Additional Building Above Grade, Below Grade
New Construction N
Schools
School District Colonial
Others
Senior Community No
Tax ID 10-048.30-348
Ownership Fee Simple
SqFt Source Assessor
Special Listing Condition Standard
Read Less

Bought with Kalpana Joshi • Patterson-Schwartz-Hockessin

"My job is to find and attract mastery-based agents to the office, protect the culture, and make sure everyone is happy! "




