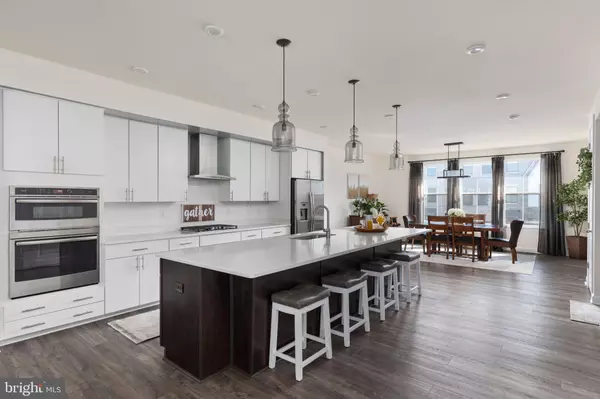For more information regarding the value of a property, please contact us for a free consultation.
8102 ZOE PL Alexandria, VA 22306
Want to know what your home might be worth? Contact us for a FREE valuation!

Our team is ready to help you sell your home for the highest possible price ASAP
Key Details
Sold Price $870,000
Property Type Townhouse
Sub Type Interior Row/Townhouse
Listing Status Sold
Purchase Type For Sale
Square Footage 3,181 sqft
Price per Sqft $273
Subdivision None Available
MLS Listing ID VAFX2140776
Sold Date 01/03/24
Style Traditional,Transitional
Bedrooms 3
Full Baths 3
Half Baths 1
HOA Fees $112/mo
HOA Y/N Y
Abv Grd Liv Area 2,450
Originating Board BRIGHT
Year Built 2020
Annual Tax Amount $9,268
Tax Year 2023
Lot Size 2,184 Sqft
Acres 0.05
Property Description
Welcome home to this stunning modern townhouse! This contemporary builder-model gem is located in a highly sought-after neighborhood and offers a luxurious lifestyle with its impeccable design.
Property Features:
Gourmet Kitchen: The heart of this townhouse is its state-of-the-art gourmet kitchen. It's a chef's dream come true, equipped with high-end stainless steel appliances, a gas cooktop, granite countertops, and ample storage space. Whether you're a culinary enthusiast or just love to entertain, this kitchen is sure to impress.
Open-Concept Layout: The townhouse boasts an open-concept layout, creating a seamless flow between the kitchen, dining area, and living room. This layout is perfect for hosting gatherings with family and friends, allowing everyone to be part of the conversation and festivities.
Fenced Patio: Step outside and discover the charming fenced patio. It's an ideal oasis for relaxation and outdoor enjoyment. You can create your own private garden, set up a cozy seating area, or even host delightful al fresco dining experiences.
Deck with Scenic Views: Additionally, this townhouse features a fantastic deck, providing a delightful spot to unwind and take in the scenic views. Whether you want to bask in the sun, enjoy your morning coffee, or have a romantic evening under the stars, this deck has you covered.
Primary Suite Retreat: Upstairs, you'll find a lavish master suite with all the comforts you desire. The ensuite bathroom is elegantly designed and includes a luxurious soaking tub, a separate shower, and a dual sink vanity.
Convenient Location: Situated in a prime location, you'll have easy access to vibrant shopping districts, trendy restaurants, parks, and excellent schools. Commuting to the city center or nearby areas is a breeze, making this townhouse a perfect blend of comfort and convenience.
Don't miss the opportunity to make this modern townhouse your dream home! Schedule a viewing today and experience the epitome of contemporary living.
Location
State VA
County Fairfax
Zoning 305
Rooms
Other Rooms Primary Bedroom, Bedroom 2, Bedroom 3, Kitchen, Breakfast Room, Great Room, Laundry, Recreation Room
Basement Interior Access, Rear Entrance, Garage Access, Walkout Level, Windows, Fully Finished
Interior
Interior Features Carpet, Family Room Off Kitchen, Floor Plan - Open, Kitchen - Island, Recessed Lighting, Upgraded Countertops, Walk-in Closet(s), Kitchen - Gourmet, Pantry, Primary Bath(s)
Hot Water Electric
Cooling Central A/C, Programmable Thermostat
Flooring Carpet, Hardwood, Other, Ceramic Tile
Fireplaces Number 1
Fireplaces Type Fireplace - Glass Doors, Gas/Propane, Screen, Mantel(s)
Equipment Disposal, ENERGY STAR Refrigerator, ENERGY STAR Dishwasher, Exhaust Fan, Oven - Self Cleaning, Stainless Steel Appliances, Water Heater - High-Efficiency, Built-In Microwave
Fireplace Y
Window Features Double Pane,Energy Efficient,Screens
Appliance Disposal, ENERGY STAR Refrigerator, ENERGY STAR Dishwasher, Exhaust Fan, Oven - Self Cleaning, Stainless Steel Appliances, Water Heater - High-Efficiency, Built-In Microwave
Heat Source Natural Gas
Laundry Upper Floor
Exterior
Parking Features Built In, Inside Access
Garage Spaces 4.0
Fence Partially
Utilities Available Cable TV Available
Amenities Available Tot Lots/Playground, Common Grounds
Water Access N
Roof Type Asphalt
Accessibility None
Attached Garage 2
Total Parking Spaces 4
Garage Y
Building
Story 3
Foundation Slab
Sewer Public Sewer
Water Public
Architectural Style Traditional, Transitional
Level or Stories 3
Additional Building Above Grade, Below Grade
Structure Type 9'+ Ceilings
New Construction N
Schools
Elementary Schools Hollin Meadows
Middle Schools Sandburg
High Schools West Potomac
School District Fairfax County Public Schools
Others
HOA Fee Include Common Area Maintenance,Management,Road Maintenance,Snow Removal,Trash,Other
Senior Community No
Tax ID 1021 47 0002
Ownership Fee Simple
SqFt Source Assessor
Security Features Carbon Monoxide Detector(s),Smoke Detector
Acceptable Financing Cash, Conventional, FHA, VA
Listing Terms Cash, Conventional, FHA, VA
Financing Cash,Conventional,FHA,VA
Special Listing Condition Standard
Read Less

Bought with Brandi J Dillon • The Agency DC

"My job is to find and attract mastery-based agents to the office, protect the culture, and make sure everyone is happy! "




