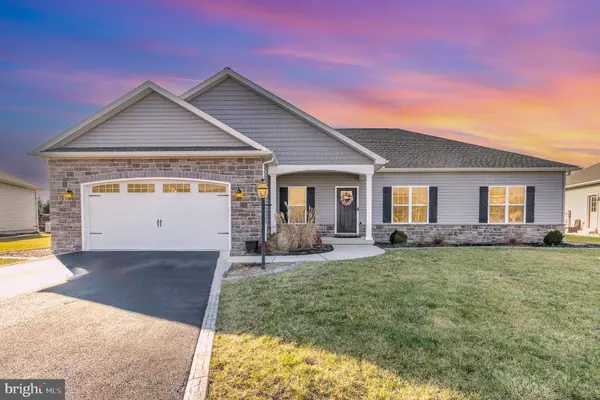For more information regarding the value of a property, please contact us for a free consultation.
59 FRANKLIN DR Mechanicsburg, PA 17055
Want to know what your home might be worth? Contact us for a FREE valuation!

Our team is ready to help you sell your home for the highest possible price ASAP
Key Details
Sold Price $554,900
Property Type Single Family Home
Sub Type Detached
Listing Status Sold
Purchase Type For Sale
Square Footage 2,133 sqft
Price per Sqft $260
Subdivision Trindle Station
MLS Listing ID PACB2026964
Sold Date 02/09/24
Style Traditional
Bedrooms 3
Full Baths 2
HOA Fees $16/ann
HOA Y/N Y
Abv Grd Liv Area 2,133
Originating Board BRIGHT
Year Built 2017
Annual Tax Amount $4,953
Tax Year 2023
Lot Size 10,019 Sqft
Acres 0.23
Property Description
Welcome to 59 Franklin Dr! Built in 2017 in the highly desirable Cumberland Valley School District, this home boasts a generous 2200 sq ft open floor plan and an agreeable neutral color scheme, making it an entertainer's delight! The gourmet kitchen, equipped with Bosch and Thermidor appliances, a Samsung fridge, a 28-ft island, and a walk-in pantry, provides ample counter and storage space for the host with the most! Indulge in the dining room's wet bar – a sleek spot for spirited conversations. Once the party’s over, retreat to the owner's suite, ensuring privacy on the opposite side of the house from other bedrooms. It features an enormous walk-in closet and a luxurious jetted walk-in shower with the added convenience of a laundry chute directly to the first-floor laundry room. Additionally, the already insulated and studded full basement and flat fenced yard with a storage shed provide even more space for entertainment dreams and are ready for your personal touch. This home offers one-story living at its finest and won’t last. Schedule your showing today!
Location
State PA
County Cumberland
Area Monroe Twp (14422)
Zoning RESIDENTIAL
Rooms
Basement Poured Concrete
Main Level Bedrooms 3
Interior
Interior Features Kitchen - Gourmet, Walk-in Closet(s), Wet/Dry Bar, Floor Plan - Open
Hot Water Natural Gas
Heating Forced Air
Cooling Central A/C
Fireplaces Number 1
Fireplaces Type Gas/Propane
Equipment Built-In Microwave, Dishwasher, Disposal, Exhaust Fan, Oven - Wall, Oven/Range - Gas, Range Hood, Six Burner Stove, Washer, Dryer
Fireplace Y
Appliance Built-In Microwave, Dishwasher, Disposal, Exhaust Fan, Oven - Wall, Oven/Range - Gas, Range Hood, Six Burner Stove, Washer, Dryer
Heat Source Natural Gas
Exterior
Garage Garage Door Opener
Garage Spaces 2.0
Waterfront N
Water Access N
Accessibility None
Attached Garage 2
Total Parking Spaces 2
Garage Y
Building
Story 1
Foundation Concrete Perimeter
Sewer Public Sewer
Water Public
Architectural Style Traditional
Level or Stories 1
Additional Building Above Grade, Below Grade
New Construction N
Schools
Elementary Schools Monroe
Middle Schools Eagle View
High Schools Cumberland Valley
School District Cumberland Valley
Others
Senior Community No
Tax ID 22-09-0541-080
Ownership Fee Simple
SqFt Source Assessor
Acceptable Financing Cash, Conventional, FHA, VA
Listing Terms Cash, Conventional, FHA, VA
Financing Cash,Conventional,FHA,VA
Special Listing Condition Standard
Read Less

Bought with Therese M. Sheely • Iron Valley Real Estate of Central PA

"My job is to find and attract mastery-based agents to the office, protect the culture, and make sure everyone is happy! "




