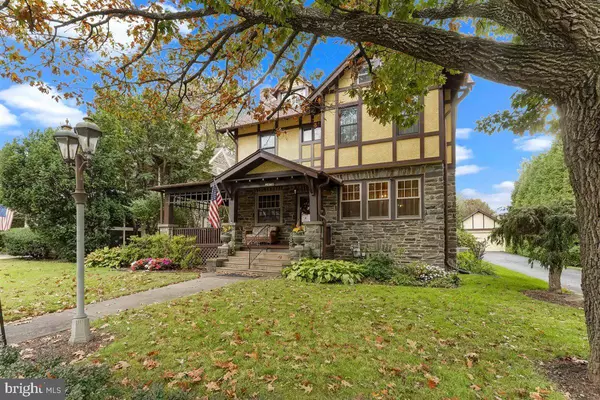For more information regarding the value of a property, please contact us for a free consultation.
304 BEWLEY RD Havertown, PA 19083
Want to know what your home might be worth? Contact us for a FREE valuation!

Our team is ready to help you sell your home for the highest possible price ASAP
Key Details
Sold Price $700,000
Property Type Single Family Home
Sub Type Detached
Listing Status Sold
Purchase Type For Sale
Square Footage 2,219 sqft
Price per Sqft $315
Subdivision None Available
MLS Listing ID PADE2055740
Sold Date 03/20/24
Style Tudor
Bedrooms 4
Full Baths 3
HOA Y/N N
Abv Grd Liv Area 2,219
Originating Board BRIGHT
Year Built 1915
Annual Tax Amount $10,237
Tax Year 2023
Lot Size 10,890 Sqft
Acres 0.25
Lot Dimensions 75.00 x 148.00
Property Description
Magnificent English Tudor with open front porch and multiple gardens. Old World Charm meets Modern Convenience. The original solid oak front door with new Baldwin Brass Hardware opens into a beautiful living room with a stone fireplace, hardwood floors with inlays and deep window sills. The dining room (currently being used as a sitting room) has beautiful hardwoods with inlays and deep window sills. The Great Room accessed from the living room via a pocket door or from the breakfast room, has a cathedral mahogany ceiling, Mt Vernon Pellet stove and a new picture window overlooking the pristine backyard. The kitchen with Woodmode 42" cabinets, newer appliances (gas cooking), and back stairs from the second floor, leads to the large breakfast room with a new Bay window, a full bathroom with stall shower, the back hall with two large closets and the delightful partially covered back deck perfect for outdoor grilling. The second floor houses the primary suite with ensuite bathroom with whirlpool tub, walk in closets and laundry room. There are 3 additional bedrooms and a hall bath. All three bathrooms have updated plumbing and fixtures. Outside there is a private driveway to a two car garage with new garage door and opener and electrical outlet used for a plug-in hybrid vehicle. Magnificent landscaping surrounds the house on all four sides. This is a very walkable neighborhood - convenient to all shopping, transportation, Center City, the airport and much more. The house has been lovingly cared for and updated by the current owner - please see our complete list of all of the upgrades and improvements in the Documents section.
Location
State PA
County Delaware
Area Haverford Twp (10422)
Zoning RESIDENTIAL
Rooms
Basement Full
Interior
Hot Water Electric
Heating Hot Water
Cooling Central A/C
Flooring Hardwood, Carpet, Ceramic Tile
Fireplaces Number 1
Fireplace Y
Heat Source Natural Gas
Laundry Upper Floor
Exterior
Exterior Feature Porch(es), Deck(s)
Garage Garage - Front Entry, Garage Door Opener
Garage Spaces 5.0
Water Access N
Accessibility None
Porch Porch(es), Deck(s)
Total Parking Spaces 5
Garage Y
Building
Story 2.5
Foundation Stone
Sewer Public Sewer
Water Public
Architectural Style Tudor
Level or Stories 2.5
Additional Building Above Grade, Below Grade
New Construction N
Schools
Elementary Schools Chatham Park
Middle Schools Haverford
High Schools Haverford Senior
School District Haverford Township
Others
Senior Community No
Tax ID 22-02-00012-00
Ownership Fee Simple
SqFt Source Assessor
Special Listing Condition Standard
Read Less

Bought with Loriann Rufo • Keller Williams Main Line

"My job is to find and attract mastery-based agents to the office, protect the culture, and make sure everyone is happy! "




