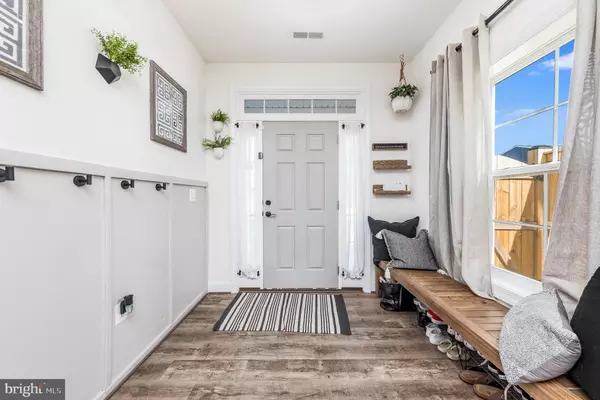For more information regarding the value of a property, please contact us for a free consultation.
11302 SOFIA DR Fredericksburg, VA 22408
Want to know what your home might be worth? Contact us for a FREE valuation!

Our team is ready to help you sell your home for the highest possible price ASAP
Key Details
Sold Price $410,000
Property Type Townhouse
Sub Type End of Row/Townhouse
Listing Status Sold
Purchase Type For Sale
Square Footage 1,817 sqft
Price per Sqft $225
Subdivision Roseland Townhomes
MLS Listing ID VASP2022774
Sold Date 03/26/24
Style Colonial
Bedrooms 4
Full Baths 2
Half Baths 2
HOA Fees $135/mo
HOA Y/N Y
Abv Grd Liv Area 1,817
Originating Board BRIGHT
Year Built 2021
Annual Tax Amount $2,472
Tax Year 2022
Lot Size 1,306 Sqft
Acres 0.03
Property Description
Price reduced! Ask about a closing cost assistance opportunity! Welcome to your modern three-level townhome Fredericksburg, Virginia. This contemporary residence, built in 2021, offers the perfect blend of comfort, convenience, and style. Situated in a prime location, it provides easy access to Interstate 95 and downtown Fredericksburg, ensuring you're always connected to everything the area has to offer.
As you step inside, you'll immediately notice the contemporary design and spacious layout in the foyer. This entrance level provides garage access and an additional bedroom, offering flexibility for use as a guest suite, home office, gym or entertainment space. With direct access to the backyard private patio area, this level is perfect for indoor-outdoor living and entertaining.
The main level features an open floor plan, seamlessly connecting the living, dining, and kitchen areas. Whether hosting gatherings or enjoying quiet evenings at home, this versatile layout with private balconies on either end provides a serene setting for enjoying morning coffee or evening sunsets. The kitchen boasts modern stainless-steel appliances, sleek ceiling height cabinetry, and ample counter space for meal preparation. The open living space flows into the family room, sitting areas and dining areas.
Venture up to the third level and discover the private retreats of the home. Primary bedroom with en-suite bathroom, featuring dual vanities, a large spa-like shower and separate toilet area. Down the hall is the laundry room, a second full bathroom and two additional bedrooms. One is currently being used as a closet and this seller is willing to remove the closet inserts if buyer doesn’t want them.
This townhouse offers the ideal blend of comfort, convenience, and sophistication. With its proximity to Interstate 95, downtown Fredericksburg, and Central Park residents enjoy easy access to shopping, dining, entertainment, and major transportation routes, making commuting a breeze. Don't miss the opportunity to make this your new home in Fredericksburg. Schedule your showing today and experience the epitome of modern townhouse living.
Location
State VA
County Spotsylvania
Zoning R1
Direction North
Rooms
Other Rooms Living Room, Dining Room, Primary Bedroom, Bedroom 2, Bedroom 3, Kitchen, Foyer, Breakfast Room, Laundry, Office, Bathroom 2, Bonus Room, Primary Bathroom, Half Bath
Main Level Bedrooms 1
Interior
Interior Features Floor Plan - Open, Kitchen - Island, Recessed Lighting, Walk-in Closet(s)
Hot Water Natural Gas
Heating Forced Air
Cooling Central A/C
Flooring Carpet, Ceramic Tile, Vinyl
Equipment Built-In Microwave, Dishwasher, Disposal, Oven/Range - Electric, Refrigerator, Stainless Steel Appliances
Furnishings No
Fireplace N
Appliance Built-In Microwave, Dishwasher, Disposal, Oven/Range - Electric, Refrigerator, Stainless Steel Appliances
Heat Source Natural Gas
Laundry Upper Floor
Exterior
Exterior Feature Patio(s), Balconies- Multiple
Garage Garage - Front Entry, Garage Door Opener
Garage Spaces 3.0
Fence Rear, Privacy
Amenities Available Common Grounds
Waterfront N
Water Access N
Roof Type Architectural Shingle
Accessibility None
Porch Patio(s), Balconies- Multiple
Attached Garage 1
Total Parking Spaces 3
Garage Y
Building
Lot Description Corner, Rear Yard
Story 3
Foundation Slab
Sewer Public Sewer
Water Public
Architectural Style Colonial
Level or Stories 3
Additional Building Above Grade, Below Grade
Structure Type 9'+ Ceilings,Dry Wall,Tray Ceilings
New Construction N
Schools
Elementary Schools Spotswood
Middle Schools Battlefield
High Schools Massaponax
School District Spotsylvania County Public Schools
Others
Pets Allowed Y
HOA Fee Include Snow Removal,Trash,Road Maintenance,Lawn Care Front
Senior Community No
Tax ID 24B4-14-
Ownership Fee Simple
SqFt Source Estimated
Acceptable Financing FHA, Conventional, Cash, VA, VHDA, Bank Portfolio, Private
Horse Property N
Listing Terms FHA, Conventional, Cash, VA, VHDA, Bank Portfolio, Private
Financing FHA,Conventional,Cash,VA,VHDA,Bank Portfolio,Private
Special Listing Condition Standard
Pets Description No Pet Restrictions
Read Less

Bought with Mukaram Ghani • RE/MAX Executives

"My job is to find and attract mastery-based agents to the office, protect the culture, and make sure everyone is happy! "




