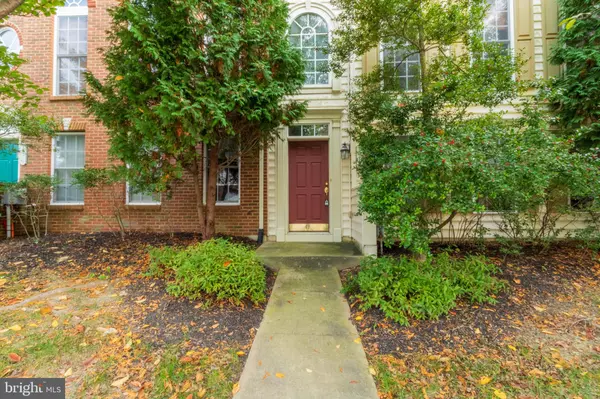For more information regarding the value of a property, please contact us for a free consultation.
118 TIME CIR Bear, DE 19701
Want to know what your home might be worth? Contact us for a FREE valuation!

Our team is ready to help you sell your home for the highest possible price ASAP
Key Details
Sold Price $405,000
Property Type Townhouse
Sub Type Interior Row/Townhouse
Listing Status Sold
Purchase Type For Sale
Square Footage 3,300 sqft
Price per Sqft $122
Subdivision Meridian Crossing
MLS Listing ID DENC2052004
Sold Date 04/05/24
Style Contemporary
Bedrooms 3
Full Baths 2
Half Baths 1
HOA Fees $150/mo
HOA Y/N Y
Abv Grd Liv Area 3,300
Originating Board BRIGHT
Year Built 2008
Annual Tax Amount $4,100
Tax Year 2007
Lot Size 3,920 Sqft
Acres 0.09
Lot Dimensions 0.00 x 0.00
Property Description
Well maintained 3 story, 3 Bed 2.5 bath Townhome in the well sought after community of Meridian Crossing. With over 3300 sq. ft, this home has plenty of room for everyone to enjoy. As you enter the front door you are greeted with plenty of flexible space, perfect for a home office, gym, and second family room. Taking the stairs to the second floor, you will find gleaming hardwood floors that blanket the main living area with it's open floor plan, formal living room and dining room, gourmet eat in kitchen with center island and stainless steel appliances, a cozy family room and half bath. This entire floor is flooded in natural light through the floor to ceiling windows. Taking another set of stairs to the 3rd floor you will find three generous bedrooms and 2 full baths, including an expansive owners suite with walk in closet and 4 piece en-suite bathroom. Also included on this floor is the laundry room, so there's no need to haul clothes up and down the stairs. This great home also comes with plenty of storage space including a 2 car detached garage. Located in a great location close to shopping, restaurants and entertainment. Make sure you check out this great home today, because it wont last long!
Location
State DE
County New Castle
Area Newark/Glasgow (30905)
Zoning RESID
Rooms
Basement Fully Finished
Interior
Interior Features Primary Bath(s), Kitchen - Island, Dining Area
Hot Water Natural Gas, Electric
Cooling Central A/C
Flooring Wood, Tile/Brick
Equipment Dishwasher, Disposal
Fireplace N
Appliance Dishwasher, Disposal
Heat Source Electric
Laundry Upper Floor
Exterior
Garage Garage Door Opener
Garage Spaces 2.0
Amenities Available Swimming Pool, Tot Lots/Playground
Waterfront N
Water Access N
Roof Type Shingle
Accessibility None
Total Parking Spaces 2
Garage Y
Building
Lot Description Level
Story 3
Foundation Concrete Perimeter
Sewer Public Sewer
Water Public
Architectural Style Contemporary
Level or Stories 3
Additional Building Above Grade, Below Grade
Structure Type 9'+ Ceilings
New Construction N
Schools
School District Colonial
Others
HOA Fee Include Pool(s),Common Area Maintenance,Lawn Maintenance
Senior Community No
Tax ID 10-048.20-146
Ownership Fee Simple
SqFt Source Estimated
Acceptable Financing Conventional, VA
Listing Terms Conventional, VA
Financing Conventional,VA
Special Listing Condition Standard
Read Less

Bought with Sabri Thompson • Foraker Realty Co.

"My job is to find and attract mastery-based agents to the office, protect the culture, and make sure everyone is happy! "




