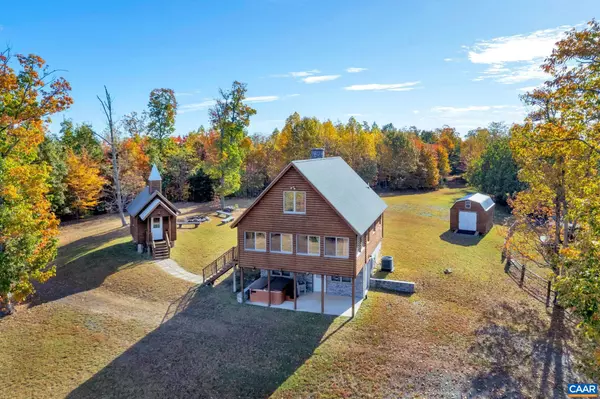For more information regarding the value of a property, please contact us for a free consultation.
892 HUNTING LODGE RD Wingina, VA 24599
Want to know what your home might be worth? Contact us for a FREE valuation!

Our team is ready to help you sell your home for the highest possible price ASAP
Key Details
Sold Price $1,950,000
Property Type Single Family Home
Sub Type Detached
Listing Status Sold
Purchase Type For Sale
Square Footage 1,560 sqft
Price per Sqft $1,250
Subdivision Unknown
MLS Listing ID 647313
Sold Date 04/09/24
Style Other
Bedrooms 3
Full Baths 2
Half Baths 1
HOA Y/N N
Abv Grd Liv Area 936
Originating Board CAAR
Year Built 2009
Annual Tax Amount $2,783
Tax Year 2023
Lot Size 480.000 Acres
Acres 480.0
Property Description
Horse Mountain Haven is a spectacular 480 acre mountain retreat and wildlife hunting preserve (deer, bear, turkey) with a cabin complex at the very top including a 1560 sf main cabin with 3 bedrooms and 2 1/2 baths, 150 sf studio with loft and half bath, 12'x20' storage shed and 6'x9' kennel with post and wire fenced yard. The access from the main road is a well maintained 2/3 mile road to the top. The property included an additional 1.5 miles of roads (drivable by automobile) and 2.25 miles of trails (drivable by off-road recreational vehicle). The views year-round from the open area are unsurpassed and completely unobstructed by any development/power lines/cell towers. The main cabin is constrcted of poured concrete basement foundation walls, and "panelized" cedar D log siding and hand scraped dark oak flooring throughout the first second floors. The open floor plan with second floor "cat-walk" between bedrooms features granite counters, stainless steel kitchen applicances, and stone chimney supporting both main level and basement level wood burning stoves. The property is a perfect private retreat located in the heart of Nelson County's Blue Ridge Mountain territory. The location is within close proximity of Charlottesvillle.,Granite Counter,Fireplace in Great Room,Fireplace in Living Room
Location
State VA
County Nelson
Zoning A-1
Rooms
Other Rooms Living Room, Kitchen, Family Room, Great Room, Full Bath, Half Bath, Additional Bedroom
Basement Fully Finished, Full, Interior Access, Outside Entrance, Walkout Level, Windows
Main Level Bedrooms 1
Interior
Interior Features Stove - Wood, Kitchen - Eat-In, Pantry, Entry Level Bedroom
Heating Heat Pump(s)
Cooling Heat Pump(s)
Flooring Wood
Equipment Washer/Dryer Hookups Only, Washer/Dryer Stacked, Dishwasher, Oven/Range - Electric, Microwave, Refrigerator
Fireplace N
Window Features Insulated,Screens
Appliance Washer/Dryer Hookups Only, Washer/Dryer Stacked, Dishwasher, Oven/Range - Electric, Microwave, Refrigerator
Exterior
Fence Partially
View Mountain, Trees/Woods, Panoramic
Roof Type Composite
Accessibility None
Garage N
Building
Lot Description Mountainous, Private, Trees/Wooded
Story 1.5
Foundation Concrete Perimeter
Sewer Septic Exists
Water Well
Architectural Style Other
Level or Stories 1.5
Additional Building Above Grade, Below Grade
Structure Type Vaulted Ceilings,Cathedral Ceilings
New Construction N
Schools
Middle Schools Nelson
High Schools Nelson
School District Nelson County Public Schools
Others
Ownership Other
Security Features Security System,Smoke Detector
Horse Property Y
Horse Feature Paddock, Horses Allowed
Special Listing Condition Standard
Read Less

Bought with Default Agent • Default Office

"My job is to find and attract mastery-based agents to the office, protect the culture, and make sure everyone is happy! "




