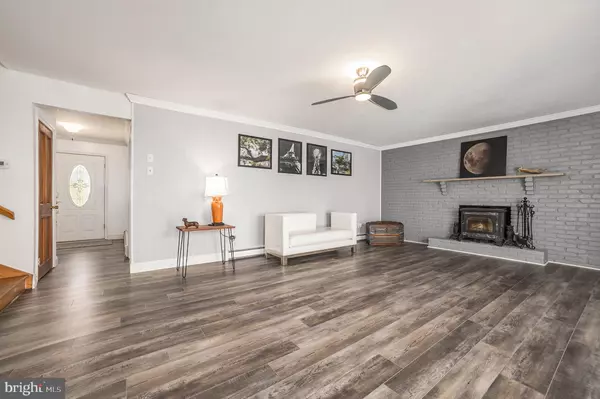For more information regarding the value of a property, please contact us for a free consultation.
18 FAR VIEW RD Chalfont, PA 18914
Want to know what your home might be worth? Contact us for a FREE valuation!

Our team is ready to help you sell your home for the highest possible price ASAP
Key Details
Sold Price $610,000
Property Type Single Family Home
Sub Type Detached
Listing Status Sold
Purchase Type For Sale
Square Footage 2,487 sqft
Price per Sqft $245
Subdivision None Available
MLS Listing ID PABU2066544
Sold Date 05/10/24
Style Traditional,Split Level
Bedrooms 4
Full Baths 2
Half Baths 1
HOA Y/N N
Abv Grd Liv Area 2,037
Originating Board BRIGHT
Year Built 1972
Annual Tax Amount $6,372
Tax Year 2022
Lot Size 0.980 Acres
Acres 0.98
Lot Dimensions 140.00 x 219.00
Property Description
Welcome to this charming 4 bedroom, 2.5 bathroom home nestled on nearly an acre of lush land in the desirable Chalfont, PA area. With approximately 2400 square feet of living space, this property offers a perfect blend of comfort, style, and tranquility. As you approach the residence, you'll be greeted by a picturesque setting, with the home perched elegantly overlooking a serene tree-filled park-like meadow bordering a babbling stream. Step inside to discover a thoughtfully designed floor plan featuring ample natural light and modern finishes throughout. The heart of the home lies in its spacious living areas, including a cozy living room perfect for gatherings by the toasty wood stove, family room (or library) with built-in shelves, and a formal dining area ideal for hosting dinner parties. The kitchen boasts sleek granite countertops, brand new appliances, and plenty of cabinet space, making meal preparation a breeze. Upstairs, you'll find four generously sized bedrooms, each offering comfort and privacy for the whole family. The master suite is a true retreat, complete with a private ensuite bathroom and ample closet space. Outside, the expansive deck provides the perfect spot for al fresco dining or simply relaxing and taking in the tranquil surroundings. With nearly an acre of land to call your own, there's plenty of room for outdoor activities and entertaining. Conveniently, this home also features a oversized 1-car attached garage, providing secure parking and additional storage space. Located in the highly sought-after Bucks County area near Doylestown and Peace Valley Park, this property offers a peaceful suburban lifestyle while still being within easy reach of schools, parks, shopping, dining, and major commuter routes. Don't miss your chance to make this dream home yours – schedule your private showing today!
Location
State PA
County Bucks
Area New Britain Twp (10126)
Zoning SR-2
Rooms
Other Rooms Living Room, Dining Room, Primary Bedroom, Bedroom 2, Bedroom 3, Kitchen, Family Room, Bedroom 1, Laundry, Bonus Room, Primary Bathroom, Full Bath, Half Bath
Basement Full
Interior
Interior Features Family Room Off Kitchen, Built-Ins, Carpet, Ceiling Fan(s), Chair Railings, Dining Area, Floor Plan - Traditional, Primary Bath(s), Skylight(s), Tub Shower
Hot Water Oil
Heating Hot Water
Cooling Wall Unit
Flooring Ceramic Tile, Carpet
Fireplaces Number 1
Fireplaces Type Wood
Equipment Built-In Microwave, Dishwasher, Dryer, Washer, Refrigerator, Oven/Range - Electric
Furnishings No
Fireplace Y
Appliance Built-In Microwave, Dishwasher, Dryer, Washer, Refrigerator, Oven/Range - Electric
Heat Source Oil
Laundry Main Floor
Exterior
Exterior Feature Deck(s), Porch(es)
Garage Oversized, Additional Storage Area, Garage - Side Entry, Garage Door Opener, Inside Access
Garage Spaces 7.0
Fence Aluminum
Utilities Available Cable TV Available
Water Access N
View Creek/Stream, Trees/Woods
Roof Type Architectural Shingle
Accessibility 2+ Access Exits
Porch Deck(s), Porch(es)
Attached Garage 1
Total Parking Spaces 7
Garage Y
Building
Story 3
Foundation Block
Sewer Private Sewer
Water Public
Architectural Style Traditional, Split Level
Level or Stories 3
Additional Building Above Grade, Below Grade
New Construction N
Schools
High Schools Central Bucks High School West
School District Central Bucks
Others
Senior Community No
Tax ID 26-008-158
Ownership Fee Simple
SqFt Source Estimated
Special Listing Condition Standard
Read Less

Bought with Kim L Gammon • Coldwell Banker Hearthside-Doylestown

"My job is to find and attract mastery-based agents to the office, protect the culture, and make sure everyone is happy! "




