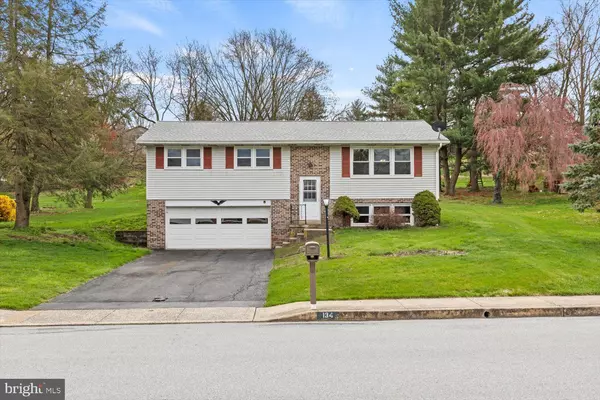For more information regarding the value of a property, please contact us for a free consultation.
134 BOMBERGER RD Akron, PA 17501
Want to know what your home might be worth? Contact us for a FREE valuation!

Our team is ready to help you sell your home for the highest possible price ASAP
Key Details
Sold Price $326,000
Property Type Single Family Home
Sub Type Detached
Listing Status Sold
Purchase Type For Sale
Square Footage 1,650 sqft
Price per Sqft $197
Subdivision Akron Borough
MLS Listing ID PALA2048398
Sold Date 05/13/24
Style Contemporary
Bedrooms 3
Full Baths 1
Half Baths 1
HOA Y/N N
Abv Grd Liv Area 1,144
Originating Board BRIGHT
Year Built 1972
Annual Tax Amount $3,670
Tax Year 2022
Lot Size 0.450 Acres
Acres 0.45
Lot Dimensions 0.00 x 0.00
Property Description
Welcome to your new home at 134 Bomberger Rd. in the beautiful Akron area.
This well-maintained bi-level has not been on the market in over 50 years, so don't miss this rare opportunity!
The main level living room features plenty of natural light! You can continue through the living room, to the connected dining room and then wrap around right into the kitchen. The ideal setup for meal preparation and dining.
From the dining room, you can step out onto the covered patio and into the beautiful backyard, complete with a shed for extra storage.
This main level also features 3 bedrooms and a full bathroom right down the hall from the living room.
Heading downstairs to the lower level, straight ahead you will enter into the laundry room and half bathroom, to the right is the large living room or to the left you can access the garage. This home includes an attached 2-car garage and a paved driveway with space for an additional 4 cars.
There are some great added features with this home! New roof was installed in 2020 and all new windows throughout the home were also installed in 2020 as well. NEW water heater installed 4/8/2024.
Don't let this opportunity pass you by. Book your showing today!
Location
State PA
County Lancaster
Area Akron Boro (10502)
Zoning RESIDENTIAL
Rooms
Basement Fully Finished, Garage Access, Walkout Level, Windows
Main Level Bedrooms 3
Interior
Interior Features Carpet, Ceiling Fan(s), Dining Area, Family Room Off Kitchen, Bathroom - Tub Shower
Hot Water Electric
Heating Baseboard - Electric, Forced Air, Heat Pump(s)
Cooling Central A/C
Flooring Carpet, Laminated
Equipment Refrigerator, Stove, Washer, Dryer
Fireplace N
Window Features Double Hung,Double Pane
Appliance Refrigerator, Stove, Washer, Dryer
Heat Source Electric
Laundry Lower Floor
Exterior
Exterior Feature Patio(s), Roof
Garage Garage - Front Entry, Garage Door Opener
Garage Spaces 6.0
Waterfront N
Water Access N
Roof Type Asphalt
Accessibility None
Porch Patio(s), Roof
Attached Garage 2
Total Parking Spaces 6
Garage Y
Building
Lot Description Front Yard, Rear Yard
Story 2
Foundation Block
Sewer Public Sewer
Water Public
Architectural Style Contemporary
Level or Stories 2
Additional Building Above Grade, Below Grade
Structure Type Dry Wall,Paneled Walls
New Construction N
Schools
School District Ephrata Area
Others
Senior Community No
Tax ID 020-34070-0-0000
Ownership Fee Simple
SqFt Source Assessor
Acceptable Financing Cash, Conventional, FHA, USDA, VA
Listing Terms Cash, Conventional, FHA, USDA, VA
Financing Cash,Conventional,FHA,USDA,VA
Special Listing Condition Standard
Read Less

Bought with Timothy K Shreiner • Berkshire Hathaway HomeServices Homesale Realty

"My job is to find and attract mastery-based agents to the office, protect the culture, and make sure everyone is happy! "




