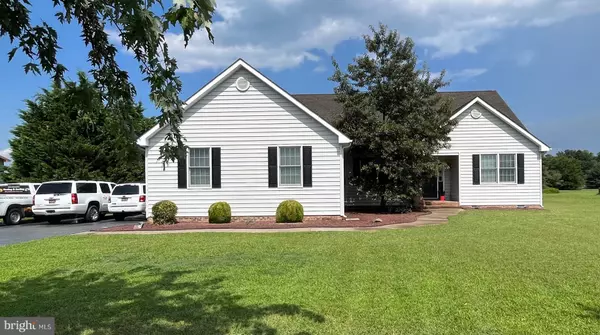For more information regarding the value of a property, please contact us for a free consultation.
26170 MANOR WAY Georgetown, DE 19947
Want to know what your home might be worth? Contact us for a FREE valuation!

Our team is ready to help you sell your home for the highest possible price ASAP
Key Details
Sold Price $470,000
Property Type Single Family Home
Sub Type Detached
Listing Status Sold
Purchase Type For Sale
Square Footage 2,919 sqft
Price per Sqft $161
Subdivision Bethesda Manor
MLS Listing ID DESU2059014
Sold Date 06/20/24
Style Cape Cod
Bedrooms 3
Full Baths 2
Half Baths 1
HOA Y/N N
Abv Grd Liv Area 2,919
Originating Board BRIGHT
Year Built 2007
Annual Tax Amount $997
Tax Year 2023
Lot Size 0.740 Acres
Acres 0.74
Lot Dimensions 106.00 x 307.00
Property Description
Welcome to your new home sweet home! No HOA! This quiet but convenient neighborhood is just minutes from downtown Georgetown and Millsboro. As you enter the home, you can just feel the family atmosphere and love that these original owners have created. The open floor plan is highlighted with a two-sided fireplace between the Living Room and Sunroom as well as 9 foot ceilings throughout give off the perfect amount of comfort. The large Primary bedroom includes two walk-in closets and a private bathroom. There are two more bedrooms and a full bathroom that supply plenty of privacy and space for family or guests. The spacious kitchen includes a breakfast bar, sitting area, plenty of counter space and a Reverse Osmosis water dispenser. A new heat pump condenser was just installed. The heat exchanger for the water heater has also been replaced approximately four years ago. Upstairs, you will find a large Family room complete with a "mini-man cave" and walk in attic storage. As you step outside onto the back deck, you are welcomed with your very own easy to maintain above ground pool, partial fenced in yard, and plenty of room for gardening, games, or just some rest and relaxation. Don't miss out on the opportunity to make this home your forever home!
Location
State DE
County Sussex
Area Dagsboro Hundred (31005)
Zoning AR-1
Rooms
Other Rooms Living Room, Dining Room, Bedroom 2, Bedroom 3, Kitchen, Bedroom 1, Sun/Florida Room, Bathroom 1, Bathroom 2, Bonus Room
Main Level Bedrooms 3
Interior
Interior Features Attic/House Fan, Breakfast Area, Carpet, Ceiling Fan(s), Entry Level Bedroom, Floor Plan - Open, Formal/Separate Dining Room, Primary Bath(s), Stall Shower, Tub Shower, Walk-in Closet(s)
Hot Water Tankless, Propane
Heating Heat Pump(s), Other
Cooling Central A/C, Attic Fan, Ceiling Fan(s), Ductless/Mini-Split
Flooring Carpet, Laminated, Vinyl, Ceramic Tile
Fireplaces Number 1
Fireplaces Type Double Sided
Equipment Dishwasher, Dryer, Microwave, Refrigerator, Washer, Water Dispenser, Water Heater - Tankless
Furnishings No
Fireplace Y
Window Features Double Pane
Appliance Dishwasher, Dryer, Microwave, Refrigerator, Washer, Water Dispenser, Water Heater - Tankless
Heat Source Electric, Propane - Leased
Laundry Main Floor
Exterior
Exterior Feature Deck(s)
Garage Additional Storage Area, Garage - Side Entry, Garage Door Opener, Inside Access
Garage Spaces 12.0
Fence Chain Link
Pool Above Ground, Fenced, Saltwater
Utilities Available Propane
Waterfront N
Water Access N
View Garden/Lawn, Trees/Woods
Roof Type Shingle
Street Surface Black Top,Paved
Accessibility Level Entry - Main
Porch Deck(s)
Road Frontage Private
Attached Garage 2
Total Parking Spaces 12
Garage Y
Building
Lot Description Backs to Trees, Cleared, Front Yard, Rear Yard
Story 2
Foundation Block, Crawl Space, Permanent
Sewer Septic = # of BR, Gravity Sept Fld
Water Well
Architectural Style Cape Cod
Level or Stories 2
Additional Building Above Grade, Below Grade
Structure Type 9'+ Ceilings,Dry Wall
New Construction N
Schools
School District Indian River
Others
Pets Allowed Y
Senior Community No
Tax ID 133-07.00-85.00
Ownership Fee Simple
SqFt Source Assessor
Security Features Smoke Detector
Acceptable Financing Cash, Conventional, FHA, VA
Horse Property N
Listing Terms Cash, Conventional, FHA, VA
Financing Cash,Conventional,FHA,VA
Special Listing Condition Standard
Pets Description No Pet Restrictions
Read Less

Bought with Alexandra Atsidis • Empower Real Estate, LLC

"My job is to find and attract mastery-based agents to the office, protect the culture, and make sure everyone is happy! "




