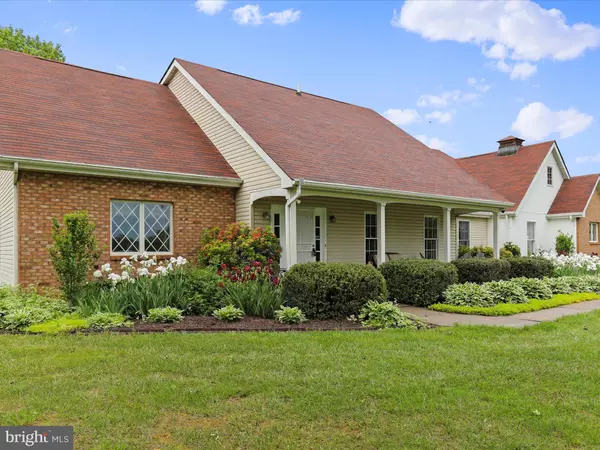For more information regarding the value of a property, please contact us for a free consultation.
167 OAKLAND TER Charles Town, WV 25414
Want to know what your home might be worth? Contact us for a FREE valuation!

Our team is ready to help you sell your home for the highest possible price ASAP
Key Details
Sold Price $624,000
Property Type Single Family Home
Sub Type Detached
Listing Status Sold
Purchase Type For Sale
Square Footage 3,501 sqft
Price per Sqft $178
Subdivision Oakland Heights
MLS Listing ID WVJF2011882
Sold Date 06/28/24
Style Contemporary
Bedrooms 4
Full Baths 3
Half Baths 1
HOA Fees $20/ann
HOA Y/N Y
Abv Grd Liv Area 3,501
Originating Board BRIGHT
Year Built 1989
Annual Tax Amount $1,346
Tax Year 2022
Lot Size 2.000 Acres
Acres 2.0
Property Description
Welcome to this beautiful 4 bedroom, 3.5 bath contemporary home on over 2 acres in the sought after Oakland Heights neighborhood. This home features 2 primary Master Bedroom Suites: One on the main level, featuring a 5 piece bath with travertine flooring & Carrara Marble walls/cabinet tops/jetted tub/full shower/2 sinks and one full bath in the upstairs master suite. There are 2 additional bedrooms upstairs in addition to another full bath. Walk up to your relaxing front porch and enter into the foyer with raised ceilings and oak wood floors. Enjoy your formal living room with crown molding and oak wood flooring. The oak wood floors continue into the separate dining room; crown molding, chair railing and Venetian plaster walls, present the room. A huge kitchen with upgraded appliances, granite countertops and a nook with matching granite dining table that stays with your home. Large cozy family room with wood burning fireplace and crown molding with a door that leads to your enclosed sunroom (with plank tile flooring) for your morning coffee. The laundry room is equipped with a whole home water softener and an adjoining half bath. And for storage: A Walk In Closet in the downstairs master bedroom suite & spacious closets within each additional bedroom. Everyone is surprised with the extra bonus room off the upstairs master suite with cedar closets. You will be amazed at the two walkin attic spaces which provide lots & lots of room as extra storage space. Then walk out to your own oasis paradise with a heated gunite pool, designed with a connected Gunite hot tub and waterfall! The pool is surrounded by flowers and fountains. Step into your Gunite pool (No need for a pool liner here), with underwater colored lighting for cozy evening swims. A gazebo, at the pool with adjustable shade cloth & netting (if you wish) installed, for relaxing, is yours to enjoy along with 2 chaise lounge chairs for your comfort under the sun or moon. The fully fenced backyard & pool fencing, secure the pool & backyard. Mature landscaping. Gutter guards protect all gutters. Spacious attached 2 car Garage (storage cabinets included) plus a shed with garage door entry, suitable for 1 car, complete this home. These are just some of the wonderful features. Note that the sellers (a married couple) 2 people; only lived in the house 6 months out of the year so there was much less wear and tear. Make an appointment today to view & pick up your list of “home features”.
Location
State WV
County Jefferson
Zoning 101
Rooms
Other Rooms Living Room, Dining Room, Primary Bedroom, Bedroom 3, Bedroom 4, Kitchen, Family Room, Foyer, Sun/Florida Room, Laundry, Bonus Room
Main Level Bedrooms 1
Interior
Interior Features Built-Ins, Carpet, Cedar Closet(s), Ceiling Fan(s), Chair Railings, Crown Moldings, Dining Area, Entry Level Bedroom, Kitchen - Country, Pantry, Primary Bath(s), Recessed Lighting, Soaking Tub, Walk-in Closet(s), Water Treat System, Wood Floors
Hot Water Electric
Heating Heat Pump(s)
Cooling Central A/C
Fireplaces Number 2
Fireplaces Type Wood, Mantel(s)
Equipment Cooktop, Dishwasher, Disposal, Dryer, Oven - Double, Refrigerator, Washer, Water Conditioner - Owned, Water Heater
Fireplace Y
Appliance Cooktop, Dishwasher, Disposal, Dryer, Oven - Double, Refrigerator, Washer, Water Conditioner - Owned, Water Heater
Heat Source Electric
Laundry Main Floor
Exterior
Garage Additional Storage Area, Garage - Side Entry, Garage Door Opener, Inside Access
Garage Spaces 2.0
Fence Partially, Rear
Pool Gunite, Heated, In Ground, Pool/Spa Combo
Waterfront N
Water Access N
Accessibility Level Entry - Main
Attached Garage 2
Total Parking Spaces 2
Garage Y
Building
Story 2
Foundation Crawl Space
Sewer On Site Septic
Water Well
Architectural Style Contemporary
Level or Stories 2
Additional Building Above Grade, Below Grade
New Construction N
Schools
School District Jefferson County Schools
Others
Senior Community No
Tax ID 02 18000600040000
Ownership Fee Simple
SqFt Source Assessor
Special Listing Condition Standard
Read Less

Bought with Kevin H Coomler • ERA Liberty Realty

"My job is to find and attract mastery-based agents to the office, protect the culture, and make sure everyone is happy! "




