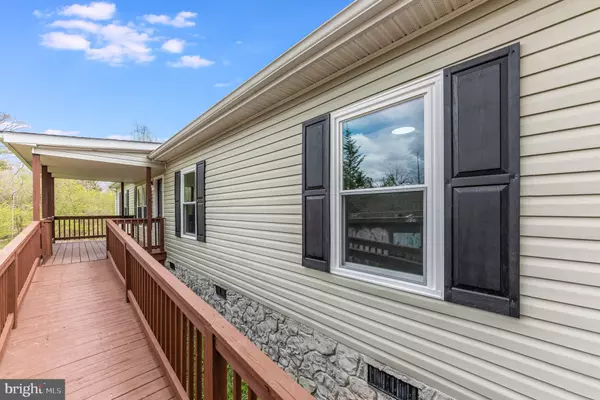For more information regarding the value of a property, please contact us for a free consultation.
227 GOLDMINE ST Dillwyn, VA 23936
Want to know what your home might be worth? Contact us for a FREE valuation!

Our team is ready to help you sell your home for the highest possible price ASAP
Key Details
Sold Price $250,000
Property Type Single Family Home
Sub Type Detached
Listing Status Sold
Purchase Type For Sale
Square Footage 2,065 sqft
Price per Sqft $121
Subdivision Buckingham County
MLS Listing ID VABH2000100
Sold Date 06/28/24
Style Ranch/Rambler,Modular/Pre-Fabricated
Bedrooms 5
Full Baths 3
HOA Y/N N
Abv Grd Liv Area 2,065
Originating Board BRIGHT
Year Built 2010
Annual Tax Amount $675
Tax Year 2022
Lot Size 0.279 Acres
Acres 0.28
Lot Dimensions 0.00 x 0.00
Property Description
Step into luxury and comfort with this fully remodeled 4-bedroom, 3-bathroom rancher spanning 2065 sqft of immaculate living space. A testament to modern living, every detail has been meticulously crafted, from the brand-new roof to the upgraded HVAC system. Entertain in style in the stunning kitchen boasting soft close cabinets, quartz countertops, and stainless steel appliances. Retreat to the primary bathroom's serene oasis featuring a luxurious soaking tub. With all-new light fixtures, plush carpeting, and sleek luxury vinyl plank flooring throughout, this home offers the perfect blend of elegance and functionality.
Location
State VA
County Buckingham
Zoning R1
Rooms
Main Level Bedrooms 5
Interior
Interior Features Carpet, Ceiling Fan(s), Combination Kitchen/Living, Floor Plan - Open, Kitchen - Gourmet, Kitchen - Island, Primary Bath(s), Soaking Tub, Tub Shower
Hot Water Electric
Heating Heat Pump - Electric BackUp, Heat Pump(s)
Cooling Central A/C, Ceiling Fan(s)
Flooring Carpet, Luxury Vinyl Plank
Fireplaces Number 1
Equipment Dishwasher, Microwave, Oven - Self Cleaning, Refrigerator, Stainless Steel Appliances, Washer/Dryer Hookups Only
Fireplace Y
Appliance Dishwasher, Microwave, Oven - Self Cleaning, Refrigerator, Stainless Steel Appliances, Washer/Dryer Hookups Only
Heat Source Electric
Exterior
Garage Spaces 4.0
Waterfront N
Water Access N
View City
Roof Type Asphalt,Architectural Shingle
Accessibility None
Total Parking Spaces 4
Garage N
Building
Story 1
Foundation Crawl Space
Sewer Public Sewer
Water Public
Architectural Style Ranch/Rambler, Modular/Pre-Fabricated
Level or Stories 1
Additional Building Above Grade, Below Grade
Structure Type 9'+ Ceilings,Dry Wall
New Construction N
Schools
High Schools Buckingham County
School District Buckingham County Public Schools
Others
Senior Community No
Tax ID 125-4-1-120-D
Ownership Fee Simple
SqFt Source Assessor
Special Listing Condition Standard
Read Less

Bought with NON MEMBER • Non Subscribing Office

"My job is to find and attract mastery-based agents to the office, protect the culture, and make sure everyone is happy! "




