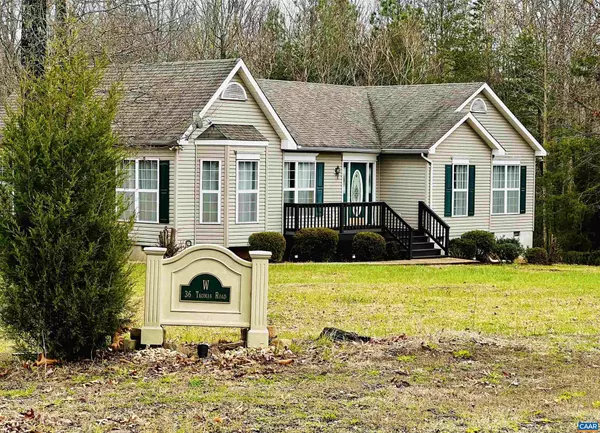For more information regarding the value of a property, please contact us for a free consultation.
36 THOMAS RD Dillwyn, VA 23936
Want to know what your home might be worth? Contact us for a FREE valuation!

Our team is ready to help you sell your home for the highest possible price ASAP
Key Details
Sold Price $245,000
Property Type Single Family Home
Sub Type Detached
Listing Status Sold
Purchase Type For Sale
Square Footage 1,528 sqft
Price per Sqft $160
Subdivision None Available
MLS Listing ID 652096
Sold Date 07/01/24
Style Contemporary,Ranch/Rambler,Modular/Pre-Fabricated
Bedrooms 3
Full Baths 2
HOA Y/N N
Abv Grd Liv Area 1,528
Originating Board CAAR
Year Built 2000
Annual Tax Amount $863
Tax Year 2022
Lot Size 2.000 Acres
Acres 2.0
Property Description
Welcome to your dream home, just minutes away from Dillwyn, VA! This beautiful 3 bedroom, 2 bath home offers a perfect blend of comfort, convenience, and style. As you step inside, you'll be greeted by the warmth of hardwood flooring that flows throughout the main living areas. The vaulted ceilings add a touch of elegance and spaciousness, creating an inviting atmosphere for you and your family. Natural light floods the interior, courtesy of the bay window and strategically placed long and tall windows, illuminating the home. Situated on a generous 2-acre lot that corners with US Rt 15, this property offers the perfect combination accessibility and rural living. This is a great location with available high-speed internet, easy access to grocers, professional services, and a variety of shopping options, making errands a breeze. Don't miss the opportunity to own this charming home in beautiful rural Virginia.,Fireplace in Den
Location
State VA
County Buckingham
Zoning R-1
Rooms
Other Rooms Living Room, Dining Room, Kitchen, Den, Utility Room, Full Bath, Additional Bedroom
Main Level Bedrooms 3
Interior
Interior Features Entry Level Bedroom
Heating Central
Cooling Central A/C
Fireplaces Type Gas/Propane
Fireplace N
Heat Source Electric
Exterior
Accessibility None
Garage N
Building
Story 1
Foundation Block, Crawl Space
Sewer Septic Exists
Water Well
Architectural Style Contemporary, Ranch/Rambler, Modular/Pre-Fabricated
Level or Stories 1
Additional Building Above Grade, Below Grade
New Construction N
Schools
Middle Schools Buckingham
High Schools Buckingham County
School District Buckingham County Public Schools
Others
HOA Fee Include None
Ownership Other
Special Listing Condition Standard
Read Less

Bought with Default Agent • Default Office

"My job is to find and attract mastery-based agents to the office, protect the culture, and make sure everyone is happy! "




