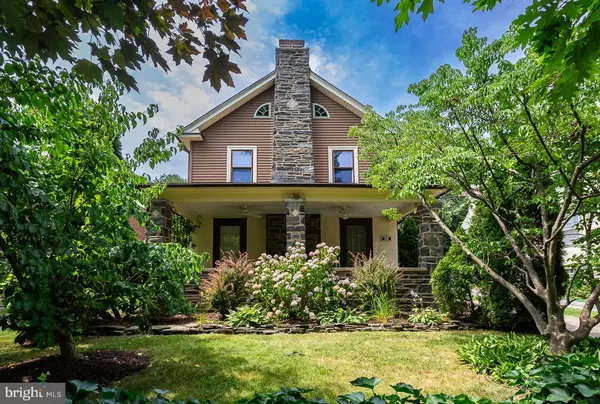For more information regarding the value of a property, please contact us for a free consultation.
36 COLFAX RD Havertown, PA 19083
Want to know what your home might be worth? Contact us for a FREE valuation!

Our team is ready to help you sell your home for the highest possible price ASAP
Key Details
Sold Price $680,000
Property Type Single Family Home
Sub Type Detached
Listing Status Sold
Purchase Type For Sale
Square Footage 2,107 sqft
Price per Sqft $322
Subdivision Paddock Farms
MLS Listing ID PADE2070462
Sold Date 07/29/24
Style Dutch,Colonial
Bedrooms 4
Full Baths 2
Half Baths 2
HOA Y/N N
Abv Grd Liv Area 2,107
Originating Board BRIGHT
Year Built 1920
Annual Tax Amount $9,485
Tax Year 2023
Lot Size 6,098 Sqft
Acres 0.14
Lot Dimensions 51.00 x 125.00
Property Description
Welcome to 36 Colfax Rd tucked along a classic tree lined street in the highly desired Paddock Farms neighborhood of Haverford Township. Pull into the private drive right to the front door and enter this charming center hall dutch colonial. As you enter you can't help take notice of the gorgeous refinished hardwood floors with black walnut inlay while you are glancing back and forth at the open floor plan imagining you living here. To the left is the oversized living room with a stone fireplace and new gas insert. The built in shelving are original to the home offering character and storage options. The twin glass doors that flank the fireplace lead you out to the walled in front porch where you can rock the afternoons away enjoying the view. Turn right at the center hall and you enter the dining room opened to the updated kitchen. Here is where your family will gladly spend hours around the table or propped around the cozy kitchen island creating and savoring over mealtime. With the glide of the barn door you find the conveniently located first floor laundry and a half bath. This is the perfect back door entrance and mudroom space. If you head out back you will find a very private fenced in backyard, an intimate patio and an oversized enclosed garden area. Of course we can't miss the highly desirable detached two car garage with tons of additional storage and a paved driveway area perfect for a little one on one basketball. Back inside you can head downstairs to the finished basement that is necessary for the growing needs of every family complete with a half bath and an separate office or storage space. As you climb up the stairs to the second floor you will be thrilled to know the master bedroom has its own full bath and a generous closet space. There are two additional bedrooms on this level along with an updated full hall bath. As you continue to the third floor of the home you find an oversized bedroom perfect for any family member or guest perhaps requiring their own private space to spread out. With two skylights to offer tons of natural light. There is also an additional unfinished room that provides additional storage. As if the home is not enough to draw you in, the location we know is what will keep you here! Paddock Farms has long been one of the coveted neighborhoods to live in. You can literally walk everywhere. Within minutes you can be at any one of several restaurants from breakfast cafes, lunch thru dinner gastropubs, a music venue and the weekly farmers market or the YMCA. The local park is complete with tennis, pickle-ball, basketball courts, a playground and multiple sports fields. Here is where the very active civic association will host their numerous events. With this central location 36 Colfax Rd will provide you so much convenience and comfort you will look forward to calling it home. Enjoy!
Showings begin Thursday the 27th at 3pm.
Location
State PA
County Delaware
Area Haverford Twp (10422)
Zoning RESIDENTIAL
Rooms
Basement Partially Finished, Side Entrance
Interior
Interior Features Built-Ins, Combination Kitchen/Dining, Dining Area
Hot Water Natural Gas
Heating Hot Water
Cooling Attic Fan, Ceiling Fan(s), Window Unit(s)
Flooring Hardwood, Carpet, Engineered Wood
Fireplaces Number 1
Furnishings No
Fireplace Y
Heat Source Natural Gas
Laundry Main Floor
Exterior
Garage Additional Storage Area
Garage Spaces 4.0
Utilities Available Natural Gas Available
Water Access N
Roof Type Shingle
Accessibility None
Total Parking Spaces 4
Garage Y
Building
Story 3
Foundation Stone
Sewer Public Sewer
Water Public
Architectural Style Dutch, Colonial
Level or Stories 3
Additional Building Above Grade, Below Grade
New Construction N
Schools
Elementary Schools Coopertown
School District Haverford Township
Others
Senior Community No
Tax ID 22-03-00582-00
Ownership Fee Simple
SqFt Source Assessor
Acceptable Financing Cash, Conventional, VA
Listing Terms Cash, Conventional, VA
Financing Cash,Conventional,VA
Special Listing Condition Standard
Read Less

Bought with Thomas Toole III • RE/MAX Main Line-West Chester

"My job is to find and attract mastery-based agents to the office, protect the culture, and make sure everyone is happy! "




