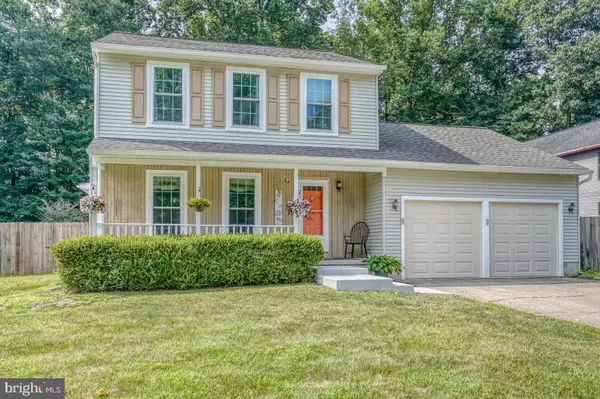For more information regarding the value of a property, please contact us for a free consultation.
262 CHEYENNE DR Bear, DE 19701
Want to know what your home might be worth? Contact us for a FREE valuation!

Our team is ready to help you sell your home for the highest possible price ASAP
Key Details
Sold Price $420,000
Property Type Single Family Home
Sub Type Detached
Listing Status Sold
Purchase Type For Sale
Square Footage 1,550 sqft
Price per Sqft $270
Subdivision Wrangle Hill Estates
MLS Listing ID DENC2064052
Sold Date 08/23/24
Style Colonial
Bedrooms 3
Full Baths 2
HOA Fees $1/ann
HOA Y/N Y
Abv Grd Liv Area 1,550
Originating Board BRIGHT
Year Built 1990
Annual Tax Amount $3,283
Tax Year 2023
Lot Size 10,890 Sqft
Acres 0.25
Property Description
Welcome to 262 Cheyenne Drive. This lovely home is for the Buyer who is looking for an updated move in condition home. Enter from the covered front porch into the spacious Living Room which flows into the fabulous updated kitchen. This beautiful updated kitchen is a home chef's dream with its abundance of white customized cabinetry, updated stainless appliances, quartz countertops, expansive open area that can accommodate a large farmer's table or room for a cozy sitting area around the wood burning fireplace. From the kitchen is access to the three season porch which adds some extra living or entertainment space and leads to an expansive fenced back yard. First floor bonus room (now used a bedroom) can be used as the Dining Room, Den or Office. Completing the first floor is the Laundry Room with newly installed shower and access to the garage.
Upper Level has 3 bedrooms, an updated full bath and newly installed luxury vinyl plank flooring.
Many other updates and features include: New Air Conditioning (June 2024), Furnace (2017 ),All new Windows, Tankless Water Heater, Luxury Vinyl Plank flooring installed throughout the entire home, new concrete sidewalk and steps, leaf guards and new garage doors with remotes. Nothing more to do but move in!
Great Quiet yet convenient location only a few minutes to multiple shopping areas, restaurants, medical facilities, parks and recreation.
Don't let this lovely home be the one that got away.
Location
State DE
County New Castle
Area New Castle/Red Lion/Del.City (30904)
Zoning NC10
Rooms
Other Rooms Living Room, Primary Bedroom, Bedroom 2, Bedroom 3, Kitchen, Sun/Florida Room, Bonus Room
Basement Crawl Space
Interior
Interior Features Ceiling Fan(s), Kitchen - Country
Hot Water Tankless
Heating Forced Air
Cooling Central A/C
Fireplaces Number 1
Fireplaces Type Wood
Fireplace Y
Heat Source Propane - Leased
Exterior
Garage Built In, Garage - Front Entry
Garage Spaces 2.0
Waterfront N
Water Access N
Accessibility None
Attached Garage 2
Total Parking Spaces 2
Garage Y
Building
Story 2
Foundation Block
Sewer Public Sewer
Water Public
Architectural Style Colonial
Level or Stories 2
Additional Building Above Grade, Below Grade
New Construction N
Schools
School District Christina
Others
Senior Community No
Tax ID 11-038.20-003
Ownership Fee Simple
SqFt Source Estimated
Special Listing Condition Standard
Read Less

Bought with Priscilla M Borges • Compass

"My job is to find and attract mastery-based agents to the office, protect the culture, and make sure everyone is happy! "




