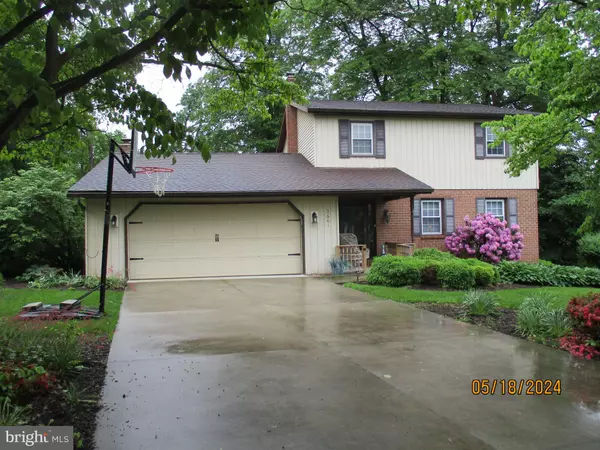For more information regarding the value of a property, please contact us for a free consultation.
3601 KENT DR Mechanicsburg, PA 17050
Want to know what your home might be worth? Contact us for a FREE valuation!

Our team is ready to help you sell your home for the highest possible price ASAP
Key Details
Sold Price $387,500
Property Type Single Family Home
Sub Type Detached
Listing Status Sold
Purchase Type For Sale
Square Footage 1,757 sqft
Price per Sqft $220
Subdivision Deimler Manor
MLS Listing ID PACB2031006
Sold Date 08/23/24
Style Traditional
Bedrooms 3
Full Baths 2
Half Baths 1
HOA Y/N N
Abv Grd Liv Area 1,757
Originating Board BRIGHT
Year Built 1976
Available Date 2024-06-03
Annual Tax Amount $3,217
Tax Year 2023
Lot Size 0.530 Acres
Acres 0.53
Property Sub-Type Detached
Property Description
Step Inside This Charming Turn Key Ready Home Located in Cumberland Valley School District And The Desirable Hampden Township. Just minutes from golf course, parks, shopping and much more. This quiet neighborhood has it all!! This 3 Bedroom, 2.5 Bath home has updates throughout; a newly updated first floor powder room, new floor in the foyer and basement, new light fixtures in bedrooms and many more throughout the home. Not to mention the sunroom, a fire pit and a private backyard that overlooks the CONODOQUINET CREEK. Perfect For Entertaining! The first floor offers a living room, family room and formal dining room. The upper level has three comfortable bedrooms and two full baths. Master bedroom includes a walk in closet and full bathroom. The partially finished basement includes a bar area, new flooring and offers lots of storage. Don't miss out on the opportunity to make this home yours! Items to be included in the sale of this home: All Window Blinds, Drapery Rods & Drapes (excluding drapes in dining room & living room), Washer & Dryer, Garage Refrigerator, Dehumidifier, All Appliances, Sectional in Sunroom. Dining Room Set Is Negotiable.....
Location
State PA
County Cumberland
Area Hampden Twp (14410)
Zoning RESIDENTIAL
Rooms
Other Rooms Living Room, Dining Room, Primary Bedroom, Bedroom 2, Bedroom 3, Kitchen, Family Room, Foyer, Sun/Florida Room, Primary Bathroom, Full Bath, Half Bath
Basement Partially Finished
Interior
Hot Water Electric
Heating Forced Air
Cooling Central A/C
Fireplaces Number 1
Equipment Dishwasher, Microwave, Oven/Range - Electric, Refrigerator
Fireplace Y
Appliance Dishwasher, Microwave, Oven/Range - Electric, Refrigerator
Heat Source Oil
Exterior
Parking Features Garage - Front Entry
Garage Spaces 2.0
Water Access N
Accessibility Level Entry - Main, 2+ Access Exits
Attached Garage 2
Total Parking Spaces 2
Garage Y
Building
Story 2
Foundation Block
Sewer Public Sewer
Water Public
Architectural Style Traditional
Level or Stories 2
Additional Building Above Grade, Below Grade
New Construction N
Schools
High Schools Cumberland Valley
School District Cumberland Valley
Others
Senior Community No
Tax ID 10-18-1312-167
Ownership Fee Simple
SqFt Source Assessor
Acceptable Financing Cash, Conventional, FHA, VA
Listing Terms Cash, Conventional, FHA, VA
Financing Cash,Conventional,FHA,VA
Special Listing Condition Standard
Read Less

Bought with PAUL L STULL • Cavalry Realty LLC
"My job is to find and attract mastery-based agents to the office, protect the culture, and make sure everyone is happy! "




