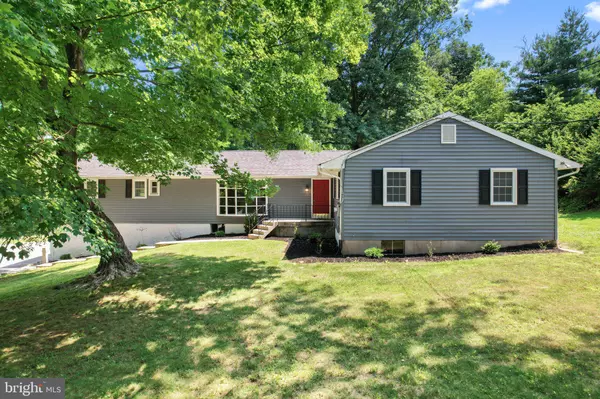For more information regarding the value of a property, please contact us for a free consultation.
901 S CONCORD RD West Chester, PA 19382
Want to know what your home might be worth? Contact us for a FREE valuation!

Our team is ready to help you sell your home for the highest possible price ASAP
Key Details
Sold Price $625,000
Property Type Single Family Home
Sub Type Detached
Listing Status Sold
Purchase Type For Sale
Square Footage 3,072 sqft
Price per Sqft $203
Subdivision Westtown Hillside
MLS Listing ID PACT2068486
Sold Date 09/11/24
Style Ranch/Rambler
Bedrooms 5
Full Baths 3
Half Baths 1
HOA Y/N N
Abv Grd Liv Area 2,400
Originating Board BRIGHT
Year Built 1970
Annual Tax Amount $5,677
Tax Year 2023
Lot Size 0.992 Acres
Acres 0.99
Lot Dimensions 0.00 x 0.00
Property Description
Welcome to this amazing 5-bedroom, 3/1-bath ranch nestled within the sought-after West Chester School District. Built by its original owner and well maintained over the years, this home offers a blend of classic charm and modern updates. Upon entering, new flooring guides you through the spacious layout, where every room has been freshly painted and adorned with new light fixtures and ceiling fans. Plush new carpeting graces all five bedrooms, ensuring comfort throughout. Two of the bathrooms have been completely updated to feature contemporary finishes and fixtures. The home also features a cozy study/den with a fireplace, ideal for relaxing evenings or quiet contemplation. Adjacent is a screened-in porch, perfect for enjoying the serene views of the expansive acre plus property, complete with an inviting inground pool for summertime refreshment and relaxation. In 1982, an addition was thoughtfully integrated, creating a private primary suite that includes two walk-in closets and a full bathroom. This versatile space could alternatively serve as an in-law suite, offering flexibility to accommodate various living arrangements. Outside, newer siding and many updated windows (2015) enhance both the aesthetic appeal and energy efficiency of the home. New rear steps provide easy access to the backyard oasis, where privacy and tranquility abound. Located in the esteemed West Chester School District, this property combines suburban tranquility with convenient access to local amenities, schools, and major roadways. Don't miss the opportunity to make this meticulously maintained ranch your new home. Schedule your showing today and experience the allure of this property firsthand. Property is an estate and being sold as is.
Location
State PA
County Chester
Area Westtown Twp (10367)
Zoning RES
Rooms
Other Rooms Living Room, Primary Bedroom, Bedroom 2, Bedroom 3, Bedroom 4, Bedroom 5, Kitchen, Basement
Basement Full
Main Level Bedrooms 5
Interior
Hot Water Oil
Heating Hot Water
Cooling Central A/C
Fireplaces Number 1
Fireplace Y
Heat Source Oil
Exterior
Garage Garage - Side Entry
Garage Spaces 17.0
Pool In Ground
Waterfront N
Water Access N
Accessibility None
Attached Garage 2
Total Parking Spaces 17
Garage Y
Building
Story 1
Foundation Permanent
Sewer Public Sewer
Water Well
Architectural Style Ranch/Rambler
Level or Stories 1
Additional Building Above Grade, Below Grade
New Construction N
Schools
Elementary Schools Westtown-Thornbury
Middle Schools Stetson
High Schools Rustin
School District West Chester Area
Others
Senior Community No
Tax ID 67-01 -0001
Ownership Fee Simple
SqFt Source Assessor
Acceptable Financing Cash, Conventional
Listing Terms Cash, Conventional
Financing Cash,Conventional
Special Listing Condition Standard
Read Less

Bought with Dawn M Mollichella • RE/MAX Town & Country

"My job is to find and attract mastery-based agents to the office, protect the culture, and make sure everyone is happy! "




