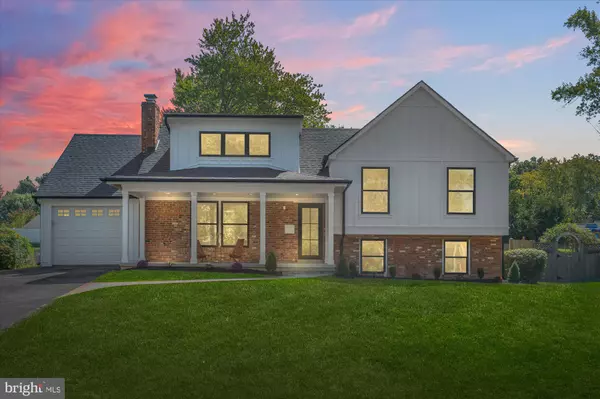For more information regarding the value of a property, please contact us for a free consultation.
8315 CEDARDALE DR Alexandria, VA 22308
Want to know what your home might be worth? Contact us for a FREE valuation!

Our team is ready to help you sell your home for the highest possible price ASAP
Key Details
Sold Price $1,307,066
Property Type Single Family Home
Sub Type Detached
Listing Status Sold
Purchase Type For Sale
Square Footage 2,341 sqft
Price per Sqft $558
Subdivision Collingwood On The Potomac
MLS Listing ID VAFX2188254
Sold Date 09/27/24
Style Split Level
Bedrooms 5
Full Baths 4
HOA Y/N N
Abv Grd Liv Area 2,341
Originating Board BRIGHT
Year Built 1962
Annual Tax Amount $9,972
Tax Year 2024
Lot Size 0.288 Acres
Acres 0.29
Property Description
This is a work of art! This outstanding top to bottom renovation is located within 1/2 mile of the coveted Waynewood Elementary School. The antique brick and hardi-plank facade are low-maintenance, and there are truly five bedrooms and four full baths in this four level stunner, and then a two car garage. This light-filled, open floor plan is thoughtfully designed and features a Great Room with a stone-clad, wood-burning fireplace which then envelopes the dining area and further an exquisite vaulted kitchen complete with gleaming Z-Line appliances and wet bar. Enter into the house from the garage via the mud room.
Five steps up is the bedroom level with three bedrooms and two full baths. Further is the Primary Suite with two walk-in closets and a bespoke primary bath featuring a mid-century-style double sink, oversized marble shower and soaking tub.
Three zones of HVAC will keep you comfortable year-round.
From the main level and down six steps is the family room, a rear entry mudroom/ office, laundry room with hook-ups, a full bath and guest bedroom/ office.
Bring the POOL- this .29 acre fenced yard is perfect for outdoor entertaining. The rear brick patio adds another six month living space!
Make an offer the seller can't resist! We plan to be Open on Saturday 9/14 12-2 and Sunday 9/15 2-4. Otherwise we hope to hear offers on Monday. Washer and dryer are hook up only
Location
State VA
County Fairfax
Zoning 130
Rooms
Other Rooms Living Room, Dining Room, Primary Bedroom, Bedroom 2, Bedroom 3, Bedroom 4, Bedroom 5, Kitchen, Family Room, Foyer, Laundry, Mud Room, Bathroom 2, Bathroom 3, Primary Bathroom, Full Bath
Basement Connecting Stairway, Daylight, Full, Fully Finished, Interior Access, Outside Entrance, Rear Entrance, Windows
Interior
Interior Features Breakfast Area, Combination Dining/Living, Combination Kitchen/Dining, Crown Moldings, Dining Area, Floor Plan - Open, Kitchen - Eat-In, Kitchen - Gourmet, Primary Bath(s), Recessed Lighting, Bathroom - Tub Shower, Upgraded Countertops, Walk-in Closet(s), Wet/Dry Bar, Bathroom - Stall Shower, Wood Floors, Bathroom - Soaking Tub, Built-Ins
Hot Water Natural Gas
Cooling Central A/C, Zoned
Flooring Ceramic Tile, Hardwood, Luxury Vinyl Tile, Marble
Fireplaces Number 1
Fireplaces Type Mantel(s), Wood
Equipment Built-In Microwave, Built-In Range, Dishwasher, Disposal, Icemaker, Oven/Range - Gas, Range Hood, Refrigerator, Stainless Steel Appliances, Water Heater - High-Efficiency, Washer/Dryer Hookups Only
Fireplace Y
Window Features Energy Efficient,Screens
Appliance Built-In Microwave, Built-In Range, Dishwasher, Disposal, Icemaker, Oven/Range - Gas, Range Hood, Refrigerator, Stainless Steel Appliances, Water Heater - High-Efficiency, Washer/Dryer Hookups Only
Heat Source Natural Gas, Electric
Laundry Has Laundry, Lower Floor
Exterior
Exterior Feature Patio(s), Porch(es)
Parking Features Garage - Front Entry, Additional Storage Area, Garage Door Opener, Inside Access, Oversized
Garage Spaces 6.0
Fence Rear
Water Access N
Roof Type Asphalt
Accessibility None
Porch Patio(s), Porch(es)
Attached Garage 2
Total Parking Spaces 6
Garage Y
Building
Lot Description Front Yard, Landscaping, Rear Yard, Level
Story 4
Foundation Block, Crawl Space
Sewer Public Sewer
Water Public
Architectural Style Split Level
Level or Stories 4
Additional Building Above Grade
Structure Type Vaulted Ceilings
New Construction N
Schools
Elementary Schools Waynewood
Middle Schools Sandburg
High Schools West Potomac
School District Fairfax County Public Schools
Others
Senior Community No
Tax ID 1024 06040020
Ownership Fee Simple
SqFt Source Assessor
Special Listing Condition Standard
Read Less

Bought with Joan Stansfield • Samson Properties

"My job is to find and attract mastery-based agents to the office, protect the culture, and make sure everyone is happy! "




