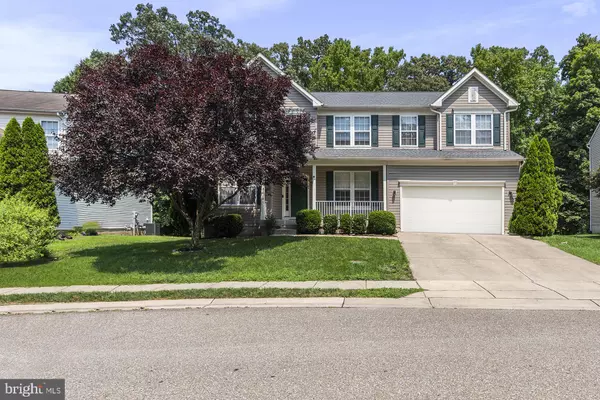For more information regarding the value of a property, please contact us for a free consultation.
104 PATTON WAY Elkton, MD 21921
Want to know what your home might be worth? Contact us for a FREE valuation!

Our team is ready to help you sell your home for the highest possible price ASAP
Key Details
Sold Price $503,000
Property Type Single Family Home
Sub Type Detached
Listing Status Sold
Purchase Type For Sale
Square Footage 3,005 sqft
Price per Sqft $167
Subdivision Patriots Glen
MLS Listing ID MDCC2013912
Sold Date 10/01/24
Style Colonial
Bedrooms 4
Full Baths 2
Half Baths 1
HOA Fees $54/qua
HOA Y/N Y
Abv Grd Liv Area 3,005
Originating Board BRIGHT
Year Built 2005
Annual Tax Amount $5,017
Tax Year 2024
Lot Size 10,454 Sqft
Acres 0.24
Property Description
PATRIOTS GLEN- This four bedroom colonial, in the Patriots Glen community, boast a highly sought-after open floor plan. The upgraded kitchen features Corian countertops and 42- inch cabinets. Each bedroom is spacious, highlighted by an impressive owners suite. The second- floor landing is ideal for a cozy sitting area or a home office. A large, clean basement offers excellent storage options or the potential for finishing. The property includes a two car garage with a built-in "French-cleat" storage system, enhancing efficiency and providing ample flexibility. The community amenities include a tennis court, playground, and pool, all supported by a monthly HOA fee, with easy access to the Patriots Glen course. HOA /$162.00 quarterly
Location
State MD
County Cecil
Zoning R2
Rooms
Basement Connecting Stairway, Unfinished, Walkout Stairs
Interior
Hot Water Natural Gas
Heating Forced Air
Cooling Central A/C
Equipment Dishwasher, Oven/Range - Gas, Refrigerator
Appliance Dishwasher, Oven/Range - Gas, Refrigerator
Heat Source Natural Gas
Exterior
Exterior Feature Deck(s)
Garage Garage - Front Entry
Garage Spaces 2.0
Waterfront N
Water Access N
Accessibility None
Porch Deck(s)
Attached Garage 2
Total Parking Spaces 2
Garage Y
Building
Lot Description Backs - Open Common Area
Story 2
Foundation Concrete Perimeter
Sewer Public Sewer
Water Public
Architectural Style Colonial
Level or Stories 2
Additional Building Above Grade, Below Grade
New Construction N
Schools
School District Cecil County Public Schools
Others
HOA Fee Include Pool(s)
Senior Community No
Tax ID 0803117847
Ownership Fee Simple
SqFt Source Estimated
Special Listing Condition Standard
Read Less

Bought with Michele Meyer Burch • EXIT Preferred Realty

"My job is to find and attract mastery-based agents to the office, protect the culture, and make sure everyone is happy! "




