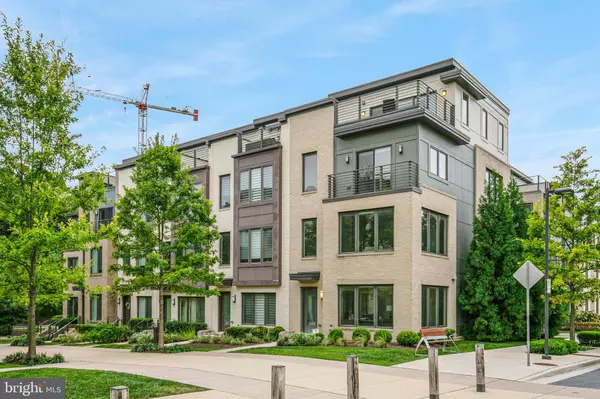For more information regarding the value of a property, please contact us for a free consultation.
6684 EAMES WAY Bethesda, MD 20817
Want to know what your home might be worth? Contact us for a FREE valuation!

Our team is ready to help you sell your home for the highest possible price ASAP
Key Details
Sold Price $1,299,000
Property Type Townhouse
Sub Type End of Row/Townhouse
Listing Status Sold
Purchase Type For Sale
Square Footage 2,714 sqft
Price per Sqft $478
Subdivision Montgomery Row
MLS Listing ID MDMC2143014
Sold Date 10/04/24
Style Other,Contemporary
Bedrooms 5
Full Baths 4
Half Baths 1
HOA Fees $210/mo
HOA Y/N Y
Abv Grd Liv Area 2,714
Originating Board BRIGHT
Year Built 2018
Annual Tax Amount $12,535
Tax Year 2024
Lot Size 1,587 Sqft
Acres 0.04
Property Description
Stunning Corner-End Unit Townhome with Best View in Montgomery Row
This exquisite 5-bedroom, 4.5-bath corner-end unit is the newest and most premium home in the entire Montgomery Row community. Nestled in the best location, overlooking the serene Community Park, this 4-level townhome combines modern luxury with flexible living spaces. Built by EYA in 2018, and upgraded with over $150,000 in high-end finishes, this home exemplifies sophistication with custom details throughout.
Main Level Features:
Expansive Open Floor Plan: With 9’ ceilings and hardwood floors, the main level is ideal for entertaining. The striking white kitchen boasts quartz countertops, stainless steel appliances, 42" maple cabinets, and an impressive 11 ft. island, offering ample space for cooking and gathering.
Elegant Living & Dining Areas: A bright, spacious living and dining room features a gas fireplace and a gleaming chandelier, creating a warm and inviting atmosphere.
Upper-Level Retreats:
Sophisticated Primary Suite: The primary bedroom includes custom-organized walk-in closets and a separate linen closet. The ensuite bath is a haven of elegance, featuring dual sinks, a frameless glass shower with marble bench seating, and abundant natural light.
Spacious Bedrooms: Two additional bedrooms are bright and roomy, each with ample walk-in closets. An additional full bath is located on this level.
Convenient Laundry: A full-size washer and dryer on this level offer maximum convenience.
Top-Level Urban Oasis:
Private Rooftop Terrace: Enjoy a 669 sq. ft. rooftop terrace, perfect for lounging and dining, ideal for year-round relaxation and entertaining.
Loft/Flex Space: This level features a loft/family room (optional 5th bedroom) with a wall of windows, a full bathroom, and an additional closet—perfect for a home office or extra living space.
Entry-Level Suite & Garage:
In-Law Suite/Office: The versatile entry-level suite can function as a bedroom, office, or gym. It includes a living area, full ensuite bath, wet bar, and heated marble floors, adding a luxurious touch.
2-Car Garage: The large garage offers plenty of storage with built-in shelving and an organization system. Currently serving as an in-home gym, the space can be easily reconfigured to meet your needs.
Additional Features:
Custom window treatments, blinds, and upgraded light fixtures throughout
Quiet, premium location within the community
Low HOA fees
Parking: This home offers a 2-car garage, two visitor parking passes, and two owner parking badges for a gated security community garage—free for the homeowner.
Prime Location: Conveniently located near I-270 and I-495, Montgomery Row offers quick access to shopping at Montgomery Mall, Wildwood, Balducci’s, and Giant. Downtown Bethesda is just minutes away, with its top-tier restaurants, nightlife, and entertainment. Enjoy outdoor activities at nearby Cabin John Park, which features dog parks, ice skating, tennis, and trails. Public transportation, including the Grosvenor Metro, ensures easy commuting.
This home truly has it all—style, luxury, space, and location!
Location
State MD
County Montgomery
Zoning THD
Rooms
Main Level Bedrooms 1
Interior
Hot Water Natural Gas
Heating Forced Air
Cooling Central A/C
Fireplaces Number 1
Fireplace Y
Heat Source Natural Gas
Exterior
Garage Additional Storage Area, Covered Parking, Garage - Rear Entry, Garage Door Opener, Inside Access, Oversized
Garage Spaces 2.0
Waterfront N
Water Access N
Accessibility Other
Attached Garage 2
Total Parking Spaces 2
Garage Y
Building
Story 4
Foundation Permanent
Sewer Public Sewer
Water Public
Architectural Style Other, Contemporary
Level or Stories 4
Additional Building Above Grade, Below Grade
New Construction N
Schools
School District Montgomery County Public Schools
Others
Pets Allowed Y
Senior Community No
Tax ID 160403766078
Ownership Fee Simple
SqFt Source Assessor
Special Listing Condition Standard
Pets Description No Pet Restrictions
Read Less

Bought with Theresa Helfman Taylor • TTR Sotheby's International Realty

"My job is to find and attract mastery-based agents to the office, protect the culture, and make sure everyone is happy! "




