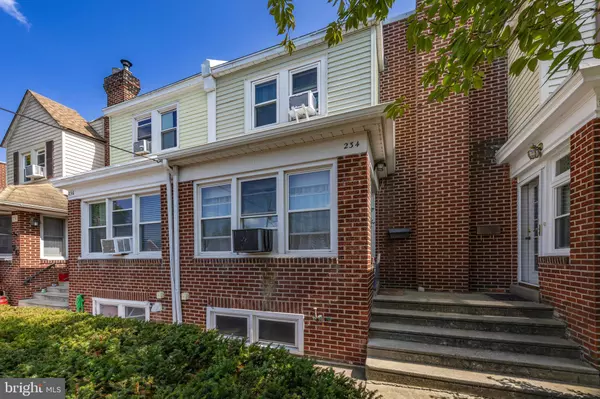For more information regarding the value of a property, please contact us for a free consultation.
234 E SUMMIT ST Souderton, PA 18964
Want to know what your home might be worth? Contact us for a FREE valuation!

Our team is ready to help you sell your home for the highest possible price ASAP
Key Details
Sold Price $298,000
Property Type Townhouse
Sub Type Interior Row/Townhouse
Listing Status Sold
Purchase Type For Sale
Square Footage 1,328 sqft
Price per Sqft $224
Subdivision None Available
MLS Listing ID PAMC2116716
Sold Date 10/04/24
Style Colonial
Bedrooms 3
Full Baths 1
HOA Y/N N
Abv Grd Liv Area 1,328
Originating Board BRIGHT
Year Built 1930
Annual Tax Amount $3,686
Tax Year 2023
Lot Size 4,000 Sqft
Acres 0.09
Lot Dimensions 16.00 x 0.00
Property Description
Here is an opportunity to move right in to a nicely appointed row house/classic townhome in the highly sought after Borough of Souderton! This 3 Bedroom home is bright and cheery and nicely decorated. Enter the large cheery Living Room with space for a catch all entry way at the front door with 3 large replacement windows. The Living room w/ decorative corner faux fireplace leads into the Dining Room with charming recessed area flanked but built in corner hutches. Living Room & Dining Room have newly installed high quality engineered hardwood in a stylish neutral stain color. The entire Living Room Ceiling is new and the whole area newly painted as a result of a plumbing issue in the bathroom above which in turn became a full Living Room Renovation in the Spring of 2024. The sellers inconvenience of that large renovation becomes the new buyers gain! Follow on into the full and spacious Kitchen that has been updated with painted cabinetry, newer & new appliances, flooring, lighting and butcher block countertop.
The Kitchen is tastefully decorated and neutral in color selections. One Exterior Door to the rear of the property is from the Kitchen.
The Second Floor comprises of 3 Bedrooms all neutrally painted and decorated and 1 Full Bath.
The Bathroom was completely remodeled in 2022.
The Stairs, Upper Hallway and All 3 Bedrooms are original hardwood floors and the Kitchen & Bathroom are new Vinyl Flooring.
The convenient walk out basement hosts the laundry area and abundant storage space and is ideal for with easy access to the one car garage and rear alley. Across the rear alley sits a level large rear yard lot that goes far back and offers plenty of space for all your outdoor recreation including the ideal spaces for the most enthusiastic home gardener. Make your appointment to see this lovely home today and it is move in ready and available with ease to the next owner ready to call it home. Sellers are sad to leave but distance to new job is just too far, so they must say farewell to this lovely home.
Location
State PA
County Montgomery
Area Souderton Boro (10621)
Zoning RESIDENTIAL
Rooms
Basement Rear Entrance, Unfinished, Outside Entrance
Interior
Hot Water Electric
Heating Radiator
Cooling Window Unit(s)
Fireplace N
Heat Source Oil
Exterior
Garage Basement Garage, Garage - Rear Entry
Garage Spaces 1.0
Water Access N
Accessibility None
Attached Garage 1
Total Parking Spaces 1
Garage Y
Building
Story 2
Foundation Block
Sewer Public Sewer
Water Public
Architectural Style Colonial
Level or Stories 2
Additional Building Above Grade, Below Grade
New Construction N
Schools
School District Souderton Area
Others
Senior Community No
Tax ID 21-00-07020-006
Ownership Fee Simple
SqFt Source Assessor
Special Listing Condition Standard
Read Less

Bought with Donna Maicher • RE/MAX 440 - Pennsburg

"My job is to find and attract mastery-based agents to the office, protect the culture, and make sure everyone is happy! "




