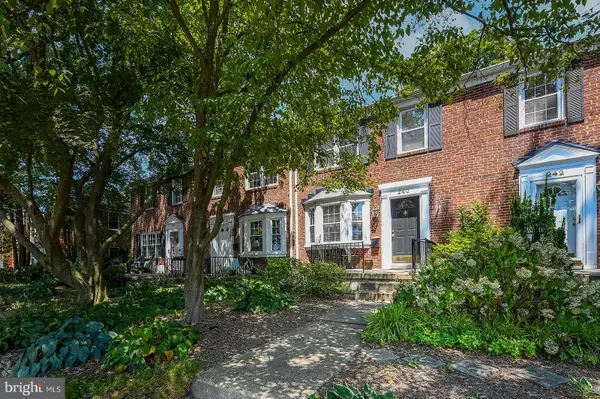For more information regarding the value of a property, please contact us for a free consultation.
240 STEVENSON LN Baltimore, MD 21212
Want to know what your home might be worth? Contact us for a FREE valuation!

Our team is ready to help you sell your home for the highest possible price ASAP
Key Details
Sold Price $365,000
Property Type Townhouse
Sub Type Interior Row/Townhouse
Listing Status Sold
Purchase Type For Sale
Square Footage 1,451 sqft
Price per Sqft $251
Subdivision Rodgers Forge
MLS Listing ID MDBC2102612
Sold Date 10/10/24
Style Colonial
Bedrooms 4
Full Baths 2
HOA Y/N N
Abv Grd Liv Area 1,216
Originating Board BRIGHT
Year Built 1955
Annual Tax Amount $3,924
Tax Year 2024
Lot Size 1,938 Sqft
Acres 0.04
Property Description
Enhanced Price Re-Positioning to 365,000! You don't
want to miss this one!
Experience the warmth of 240 Stevenson Lane, now available at an irresistible price, situated in the highly sought-after Rodgers Forge neighborhood! This enchanting residence features a timeless red brick exterior that radiates classic elegance.
Upon entering, you'll find a sunlit living room adorned with a beautiful bay window, its beauty further enhanced by beautiful wood floors featured throughout the entire home. The traditional yet open floor plan features a separate living room with an open-concept kitchen/dining room area, perfect for entertaining and family gatherings, flowing seamlessly to a private backyard oasis.
The fenced backyard is a haven for play, gardening, and unwinding. Here, you'll find a rear deck, jacuzzi, and patio right off the kitchen—ideal for outdoor relaxation and enjoyment. Unlike many homes in Rodgers Forge, the lower level features a cozy finished basement which offers a 4th bedroom/office, full bathroom, and laundry room.
A short walk to local shops, restaurants, and much more, Well maintained, 240 Stevenson Lane is a delightful gem waiting to be yours. Don’t miss this opportunity—schedule your visit today at the new, attractive price!
Location
State MD
County Baltimore
Zoning R
Rooms
Basement Fully Finished
Interior
Interior Features Dining Area, Floor Plan - Traditional, Kitchen - Island, Kitchen - Galley, Bathroom - Tub Shower, Wood Floors
Hot Water 60+ Gallon Tank
Heating Forced Air
Cooling Central A/C
Flooring Wood, Ceramic Tile
Equipment Built-In Microwave, Dishwasher, Disposal, Oven/Range - Gas, Refrigerator, Washer, Dryer, Stainless Steel Appliances, Water Heater
Fireplace N
Appliance Built-In Microwave, Dishwasher, Disposal, Oven/Range - Gas, Refrigerator, Washer, Dryer, Stainless Steel Appliances, Water Heater
Heat Source Natural Gas
Laundry Basement
Exterior
Exterior Feature Deck(s), Patio(s)
Fence Wood
Utilities Available Cable TV Available, Natural Gas Available, Phone Available
Waterfront N
Water Access N
Accessibility None
Porch Deck(s), Patio(s)
Road Frontage City/County
Garage N
Building
Story 3
Foundation Slab
Sewer Public Sewer
Water Public
Architectural Style Colonial
Level or Stories 3
Additional Building Above Grade, Below Grade
New Construction N
Schools
Elementary Schools Rodgers Forge
Middle Schools Dumbarton
High Schools Towson High Law & Public Policy
School District Baltimore County Public Schools
Others
Pets Allowed Y
Senior Community No
Tax ID 04090904351010
Ownership Fee Simple
SqFt Source Assessor
Acceptable Financing Cash, Conventional, FHA, FHA 203(k), Private, VA
Horse Property N
Listing Terms Cash, Conventional, FHA, FHA 203(k), Private, VA
Financing Cash,Conventional,FHA,FHA 203(k),Private,VA
Special Listing Condition Standard
Pets Description No Pet Restrictions
Read Less

Bought with Mia Kirchner Capen • Real Broker, LLC - McLean

"My job is to find and attract mastery-based agents to the office, protect the culture, and make sure everyone is happy! "




