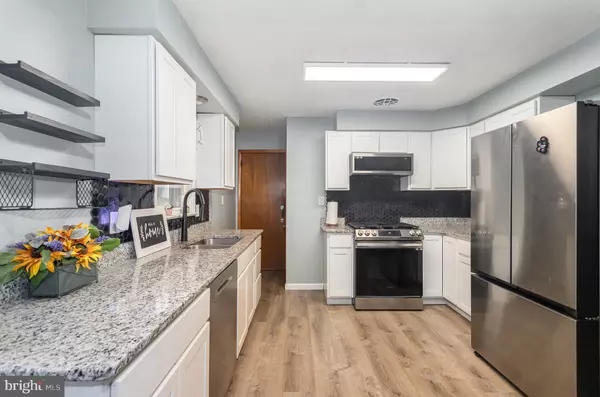For more information regarding the value of a property, please contact us for a free consultation.
1913 WHITE ST York, PA 17404
Want to know what your home might be worth? Contact us for a FREE valuation!

Our team is ready to help you sell your home for the highest possible price ASAP
Key Details
Sold Price $214,900
Property Type Single Family Home
Sub Type Detached
Listing Status Sold
Purchase Type For Sale
Square Footage 936 sqft
Price per Sqft $229
Subdivision West Manchester Twp
MLS Listing ID PAYK2069378
Sold Date 10/21/24
Style Ranch/Rambler
Bedrooms 2
Full Baths 1
HOA Y/N N
Abv Grd Liv Area 936
Originating Board BRIGHT
Year Built 1961
Annual Tax Amount $3,064
Tax Year 2023
Lot Size 8,250 Sqft
Acres 0.19
Property Description
Welcome home to this charming rancher within walking distance of West York High School! Perfect your culinary skills in the remodeled and redesigned brand-new kitchen featuring granite counter tops, fresh white cabinetry and stainless-steel appliances. This traditional ranch floor plan accommodates needs for one level living and easy to maintain space. Luxury vinyl plank flooring encompasses the entire main level. Full basement on the lower level with potential for additional future living space, if desired. Additional features include: leased solar panels, natural gas - forced air heat, central air, new roof and added insulation within the last 5 years and a one car garage with ample space for storage. Enjoy your fully fenced (new white vinyl) rear yard, shed and patio area, perfect to let the dog roam freely! This home truly has it all and is ready for a new owner. Schedule a showing today to make this your home!
Location
State PA
County York
Area West Manchester Twp (15251)
Zoning RESIDENTIAL
Rooms
Other Rooms Living Room, Dining Room, Primary Bedroom, Bedroom 2, Kitchen, Full Bath
Basement Unfinished
Main Level Bedrooms 2
Interior
Interior Features Floor Plan - Traditional, Kitchen - Eat-In
Hot Water Natural Gas
Heating Forced Air
Cooling Central A/C
Flooring Laminate Plank
Equipment Built-In Microwave, Dishwasher, Dryer - Front Loading, Oven/Range - Gas, Refrigerator, Washer, Water Heater - High-Efficiency
Fireplace N
Window Features Bay/Bow
Appliance Built-In Microwave, Dishwasher, Dryer - Front Loading, Oven/Range - Gas, Refrigerator, Washer, Water Heater - High-Efficiency
Heat Source Natural Gas
Laundry Basement
Exterior
Exterior Feature Patio(s)
Garage Additional Storage Area, Garage - Front Entry, Inside Access, Oversized, Garage Door Opener
Garage Spaces 3.0
Fence Rear, Vinyl, Fully
Water Access N
Roof Type Architectural Shingle
Accessibility None
Porch Patio(s)
Attached Garage 1
Total Parking Spaces 3
Garage Y
Building
Story 1
Foundation Block
Sewer Public Sewer
Water Public
Architectural Style Ranch/Rambler
Level or Stories 1
Additional Building Above Grade, Below Grade
New Construction N
Schools
High Schools West York Area
School District West York Area
Others
Senior Community No
Tax ID 51-000-02-0113-G0-00000
Ownership Fee Simple
SqFt Source Estimated
Security Features Smoke Detector
Acceptable Financing Cash, Conventional, FHA, VA
Listing Terms Cash, Conventional, FHA, VA
Financing Cash,Conventional,FHA,VA
Special Listing Condition Standard
Read Less

Bought with Jennifer Elizabeth Hensel • Iron Valley Real Estate of York County

"My job is to find and attract mastery-based agents to the office, protect the culture, and make sure everyone is happy! "




