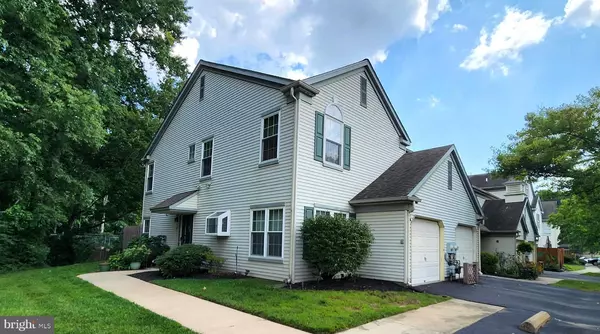For more information regarding the value of a property, please contact us for a free consultation.
426 STONEBRIDGE BLVD New Castle, DE 19720
Want to know what your home might be worth? Contact us for a FREE valuation!

Our team is ready to help you sell your home for the highest possible price ASAP
Key Details
Sold Price $274,000
Property Type Townhouse
Sub Type End of Row/Townhouse
Listing Status Sold
Purchase Type For Sale
Square Footage 1,450 sqft
Price per Sqft $188
Subdivision Stonebridge
MLS Listing ID DENC2067490
Sold Date 10/31/24
Style Colonial
Bedrooms 3
Full Baths 2
Half Baths 1
HOA Fees $118/qua
HOA Y/N Y
Abv Grd Liv Area 1,450
Originating Board BRIGHT
Year Built 1991
Annual Tax Amount $1,718
Tax Year 2022
Lot Size 3,049 Sqft
Acres 0.07
Lot Dimensions 35.00 x 90.40
Property Description
Lovely end unit town home in Stonebridge with 3 bedrooms 2.5 bathrooms. This property has a lot to offer. In the living room, you will find a gas fireplace to take off that cold chill and set the mood; an eat in galley kitchen, that is practical and great for cooking those special meals; the spacious countertops and pantry make life in the kitchen easy. the additional dining area is just off the kitchen. Upstairs, the master bedroom has a vaulted ceiling along with a walk-in closet and your own bathroom. To make life simple, the laundry room is on the second floor. The rear patio is great for backyard entertaining. Put this property on your list to show today. HOA fees include Trash, Lawn care, the club house with pool, private tennis court and a playground, all of this a the rear of the property.
Location
State DE
County New Castle
Area New Castle/Red Lion/Del.City (30904)
Zoning NCTH
Interior
Hot Water Natural Gas
Heating Forced Air
Cooling Central A/C
Flooring Laminated
Fireplaces Number 1
Fireplace Y
Heat Source Natural Gas
Exterior
Parking Features Garage - Front Entry, Garage Door Opener
Garage Spaces 1.0
Water Access N
Roof Type Asphalt,Shingle
Accessibility None
Attached Garage 1
Total Parking Spaces 1
Garage Y
Building
Story 2
Foundation Slab
Sewer Public Sewer
Water Public
Architectural Style Colonial
Level or Stories 2
Additional Building Above Grade, Below Grade
Structure Type Dry Wall
New Construction N
Schools
School District Colonial
Others
Senior Community No
Tax ID 10-029.20-560
Ownership Fee Simple
SqFt Source Assessor
Acceptable Financing Cash, Conventional, FHA, VA, USDA
Listing Terms Cash, Conventional, FHA, VA, USDA
Financing Cash,Conventional,FHA,VA,USDA
Special Listing Condition Standard
Read Less

Bought with Priscilla Aidoo Yeboah • Tesla Realty Group, LLC
"My job is to find and attract mastery-based agents to the office, protect the culture, and make sure everyone is happy! "




