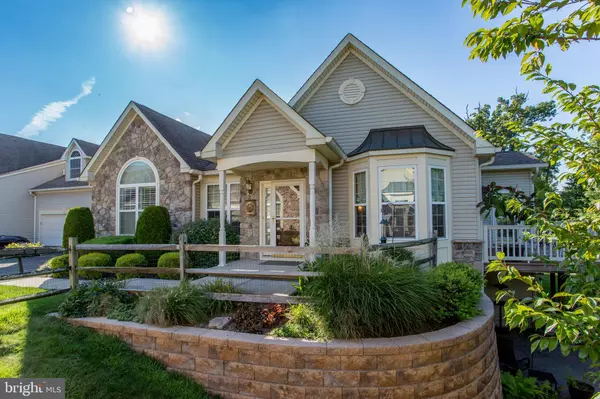For more information regarding the value of a property, please contact us for a free consultation.
253 FAIRWAY DR #244 Warminster, PA 18974
Want to know what your home might be worth? Contact us for a FREE valuation!

Our team is ready to help you sell your home for the highest possible price ASAP
Key Details
Sold Price $718,000
Property Type Single Family Home
Sub Type Twin/Semi-Detached
Listing Status Sold
Purchase Type For Sale
Square Footage 3,712 sqft
Price per Sqft $193
Subdivision Villas At Five Ponds
MLS Listing ID PABU2077294
Sold Date 10/30/24
Style Traditional
Bedrooms 3
Full Baths 3
Half Baths 1
HOA Fees $330/mo
HOA Y/N Y
Abv Grd Liv Area 2,390
Originating Board BRIGHT
Year Built 2006
Annual Tax Amount $9,468
Tax Year 2024
Lot Size 4,785 Sqft
Acres 0.11
Lot Dimensions 0.00 x 0.00
Property Description
Welcome to the largest model in this prestigious golf club community, where luxury and comfort meet in perfect harmony. This stunning residence boasts an array of high-end features designed for both style and functionality. Upon entering, you’ll be greeted by exquisite upgraded molding package in the Living and dining rooms setting the tone for the exceptional craftsmanship found in every room. The gourmet kitchen is a chef’s dream, featuring sleek granite counter tops, stainless steel appliances, and under counter lighting. A butler’s pantry with granite counter enhances your formal dining room area. The family room and master bedroom are enhanced by beautiful plantation shutters, and designer ceiling fan, adding both elegance and privacy. The master boasts large walk in shower and two large walk-in closets. A gas fireplace with a custom-made live-edge walnut mantle creates a cozy focal point in the living room area. The versatile powder room is plumbed for a tub or shower, offering flexibility for future customization. A Sunroom addition showcases custom cabinetry with under cabinet lighting, designer ceiling fan, and serves as a perfect space for relaxation or entertaining. The second level includes a private suite with a full bath , designer fan, and a storage area, providing a comfortable retreat for guests or family members. The finished basement is an entertainer's paradise, featuring a stylish office, a full bath, and a dry bar with custom built-in wine racks. Additionally, there is a sprawling 500 sq ft unfinished storage area that offers endless possibilities. Outside, you will find an expanded paver patio and a private deck overlooking 5 acres of meticulously maintained open space—ideal for enjoying serene views and outdoor gatherings. This home seamlessly combines luxury, practicality, and elegance, making it a true gem in this sought-after community. Don’t miss the opportunity to make it yours!
Location
State PA
County Bucks
Area Warminster Twp (10149)
Zoning AQC
Rooms
Other Rooms Living Room, Dining Room, Primary Bedroom, Sitting Room, Bedroom 2, Bedroom 3, Kitchen, Family Room, Sun/Florida Room, Exercise Room, Laundry, Other, Office, Recreation Room, Storage Room, Utility Room, Bathroom 2, Bathroom 3, Primary Bathroom
Basement Full, Fully Finished
Main Level Bedrooms 1
Interior
Interior Features Carpet, Family Room Off Kitchen, Entry Level Bedroom, Primary Bath(s), Bathroom - Stall Shower, Upgraded Countertops, Wet/Dry Bar, Window Treatments, Bar, Breakfast Area, Butlers Pantry, Crown Moldings, Kitchen - Gourmet, Water Treat System, Wine Storage, Attic/House Fan
Hot Water Natural Gas
Heating Forced Air
Cooling Central A/C
Flooring Carpet, Ceramic Tile, Vinyl
Fireplaces Number 1
Fireplaces Type Gas/Propane
Equipment Built-In Microwave, Dishwasher, Oven/Range - Gas, Stainless Steel Appliances
Fireplace Y
Appliance Built-In Microwave, Dishwasher, Oven/Range - Gas, Stainless Steel Appliances
Heat Source Natural Gas
Laundry Main Floor
Exterior
Exterior Feature Deck(s), Patio(s)
Garage Garage - Front Entry
Garage Spaces 2.0
Amenities Available Basketball Courts, Billiard Room, Club House, Exercise Room, Fitness Center, Game Room, Jog/Walk Path, Library, Meeting Room, Party Room, Pool - Indoor, Pool - Outdoor, Tennis Courts
Waterfront N
Water Access N
View Garden/Lawn, Trees/Woods
Roof Type Asphalt
Accessibility Level Entry - Main
Porch Deck(s), Patio(s)
Attached Garage 2
Total Parking Spaces 2
Garage Y
Building
Story 3
Foundation Concrete Perimeter
Sewer Public Sewer
Water Public
Architectural Style Traditional
Level or Stories 3
Additional Building Above Grade, Below Grade
New Construction N
Schools
School District Centennial
Others
Pets Allowed Y
HOA Fee Include Common Area Maintenance,Lawn Maintenance,Pool(s),Snow Removal,Trash
Senior Community Yes
Age Restriction 55
Tax ID 49-001-010-004-244
Ownership Fee Simple
SqFt Source Assessor
Acceptable Financing Cash, Conventional, VA
Listing Terms Cash, Conventional, VA
Financing Cash,Conventional,VA
Special Listing Condition Standard
Pets Description No Pet Restrictions
Read Less

Bought with Susan Gordon • Realty ONE Group Supreme

"My job is to find and attract mastery-based agents to the office, protect the culture, and make sure everyone is happy! "




