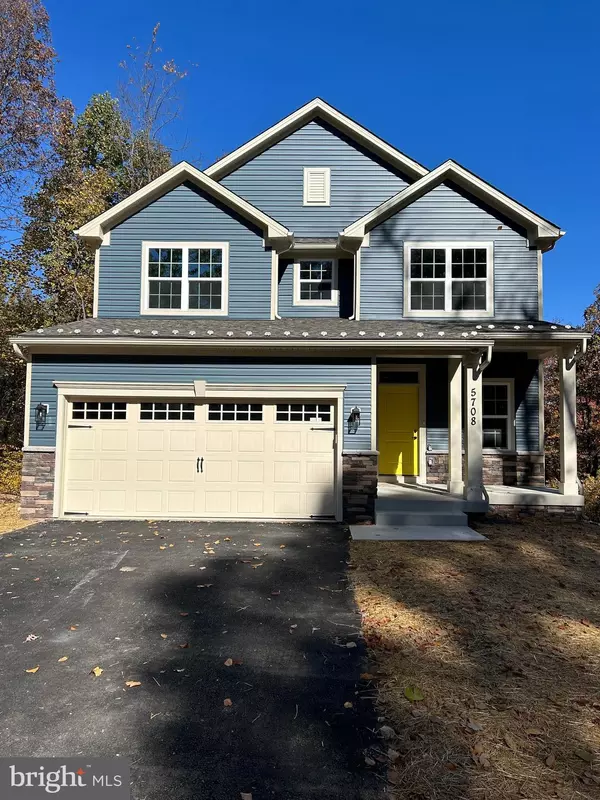For more information regarding the value of a property, please contact us for a free consultation.
5708 RIDGE RD Cascade, MD 21719
Want to know what your home might be worth? Contact us for a FREE valuation!

Our team is ready to help you sell your home for the highest possible price ASAP
Key Details
Sold Price $660,000
Property Type Single Family Home
Sub Type Detached
Listing Status Sold
Purchase Type For Sale
Square Footage 2,510 sqft
Price per Sqft $262
Subdivision None Available
MLS Listing ID MDFR2043078
Sold Date 09/30/24
Style Craftsman
Bedrooms 4
Full Baths 3
Half Baths 1
HOA Y/N N
Abv Grd Liv Area 1,863
Originating Board BRIGHT
Year Built 2024
Annual Tax Amount $709
Tax Year 2023
Lot Size 1.130 Acres
Acres 1.13
Property Description
Beautiful HOME TO BE BUILT on owner's land by one of the area's leading custom builders. Granite/Quartz Counters, Stainless Steel appliances, hardwood, luxury tiles and upgraded finishes througout. This Craftsman has a truly open plan. Social engagements will flow seamlessly from inside to outside and back again. The floor-plan offers a stunning, gourmet kitchen, a warm dining area opening to a deck and a large open plan family room. Upstairs boasts an expansive primary bedroom, luxury primary bath with double vanities and a large luxury shower with seat, as well as an oversized walk-in-closet. There are three additional bedrooms and another full hall bathroom. The basement has a large rec room, a full bath, and walks out to a covered deck! There is also a 2 car garage.
Location
State MD
County Frederick
Zoning RESIDENTIAL
Rooms
Other Rooms Dining Room, Primary Bedroom, Bedroom 2, Bedroom 3, Bedroom 4, Kitchen, Family Room, Foyer, Laundry, Recreation Room, Storage Room, Primary Bathroom, Full Bath, Half Bath
Basement Walkout Stairs, Partially Finished
Interior
Interior Features Built-Ins, Carpet, Combination Dining/Living, Combination Kitchen/Dining, Combination Kitchen/Living, Curved Staircase, Dining Area, Family Room Off Kitchen, Kitchen - Gourmet, Kitchen - Island, Primary Bath(s), Sprinkler System, Walk-in Closet(s), Wet/Dry Bar, Wood Floors
Hot Water Electric
Heating Forced Air
Cooling Central A/C
Flooring Hardwood, Carpet, Laminated, Ceramic Tile
Equipment Oven/Range - Electric, Refrigerator, Built-In Microwave, Washer, Dryer
Furnishings No
Fireplace N
Appliance Oven/Range - Electric, Refrigerator, Built-In Microwave, Washer, Dryer
Heat Source Electric
Laundry Upper Floor
Exterior
Exterior Feature Porch(es), Deck(s)
Parking Features Garage Door Opener, Garage - Front Entry
Garage Spaces 2.0
Water Access N
Roof Type Architectural Shingle
Accessibility None
Porch Porch(es), Deck(s)
Attached Garage 2
Total Parking Spaces 2
Garage Y
Building
Story 3
Foundation Permanent
Sewer Public Sewer
Water Public
Architectural Style Craftsman
Level or Stories 3
Additional Building Above Grade, Below Grade
New Construction Y
Schools
Elementary Schools Sabillasville
Middle Schools Thurmont
High Schools Catoctin
School District Frederick County Public Schools
Others
Senior Community No
Tax ID 1110278074
Ownership Fee Simple
SqFt Source Assessor
Special Listing Condition Standard
Read Less

Bought with Unrepresented Buyer • Unrepresented Buyer Office

"My job is to find and attract mastery-based agents to the office, protect the culture, and make sure everyone is happy! "




