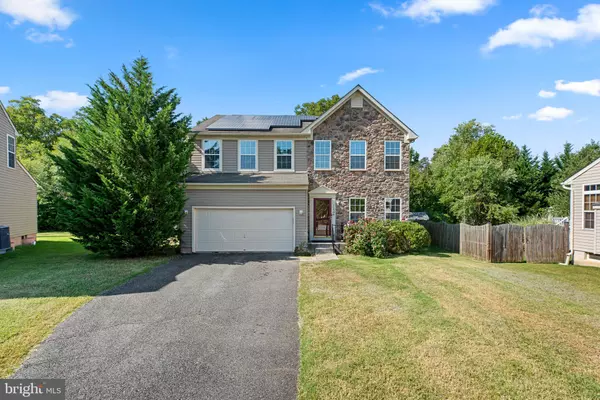For more information regarding the value of a property, please contact us for a free consultation.
11504 LIPSCOMB WAY White Marsh, MD 21162
Want to know what your home might be worth? Contact us for a FREE valuation!

Our team is ready to help you sell your home for the highest possible price ASAP
Key Details
Sold Price $530,000
Property Type Single Family Home
Sub Type Detached
Listing Status Sold
Purchase Type For Sale
Square Footage 2,224 sqft
Price per Sqft $238
Subdivision Mayfield Estates
MLS Listing ID MDBC2107162
Sold Date 10/31/24
Style Colonial
Bedrooms 4
Full Baths 2
Half Baths 2
HOA Fees $18
HOA Y/N Y
Abv Grd Liv Area 2,224
Originating Board BRIGHT
Year Built 2008
Annual Tax Amount $4,741
Tax Year 2024
Lot Size 0.557 Acres
Acres 0.56
Property Description
Welcome to your dream home, perfectly situated on a peaceful cul-de-sac in the sought-after Mayfield Estates community. This lovely residence boasts 4 bedrooms, 2 full and 2 half baths, and over 3,156 square feet of luxurious living space across three beautifully finished levels. The main level features stunning hardwood floors, bathed in natural light, creating a warm and inviting atmosphere. Ideal for entertaining, the open-concept design seamlessly connects the family room and kitchen, where you’ll find stainless steel appliances, abundant cabinet space, and a separate pantry for added convenience.
Upstairs, discover three spacious bedrooms and a full bath, along with an expansive primary suite, which includes a large walk-in closet and a private ensuite equipped with a soaking tub, double sink vanity, and a generous walk-in shower. The second-floor laundry room adds a touch of practicality to this elegant home.
The fully finished basement provides additional versatile living space, perfect for a guest retreat or an entertainment area. With a two-car garage and an expansive driveway, parking is never an issue.
Step outside to the meticulously maintained backyard, where you’ll find a large deck, a charming gazebo, and a storage shed — perfect for outdoor relaxation or entertaining.
Located within walking distance of Honeygo Square Plaza’s shops and restaurants, and with easy access to major commuter routes, this home combines comfort, style, and convenience. Don’t miss the opportunity to make this exceptional property your own. Schedule your showing today!
Location
State MD
County Baltimore
Zoning RES
Rooms
Basement Connecting Stairway, Fully Finished, Rear Entrance, Walkout Stairs, Interior Access
Interior
Hot Water Natural Gas
Heating Forced Air
Cooling Central A/C
Fireplaces Number 1
Fireplace Y
Heat Source Natural Gas
Exterior
Garage Covered Parking, Inside Access
Garage Spaces 2.0
Waterfront N
Water Access N
Accessibility Other Bath Mod
Attached Garage 2
Total Parking Spaces 2
Garage Y
Building
Story 3
Foundation Other
Sewer Public Sewer
Water Public
Architectural Style Colonial
Level or Stories 3
Additional Building Above Grade, Below Grade
New Construction N
Schools
School District Baltimore County Public Schools
Others
Senior Community No
Tax ID 04112400012058
Ownership Fee Simple
SqFt Source Assessor
Acceptable Financing Cash, Conventional, FHA, VA
Listing Terms Cash, Conventional, FHA, VA
Financing Cash,Conventional,FHA,VA
Special Listing Condition Standard
Read Less

Bought with Thomas Joseph Kane • AB & Co Realtors, Inc.

"My job is to find and attract mastery-based agents to the office, protect the culture, and make sure everyone is happy! "




