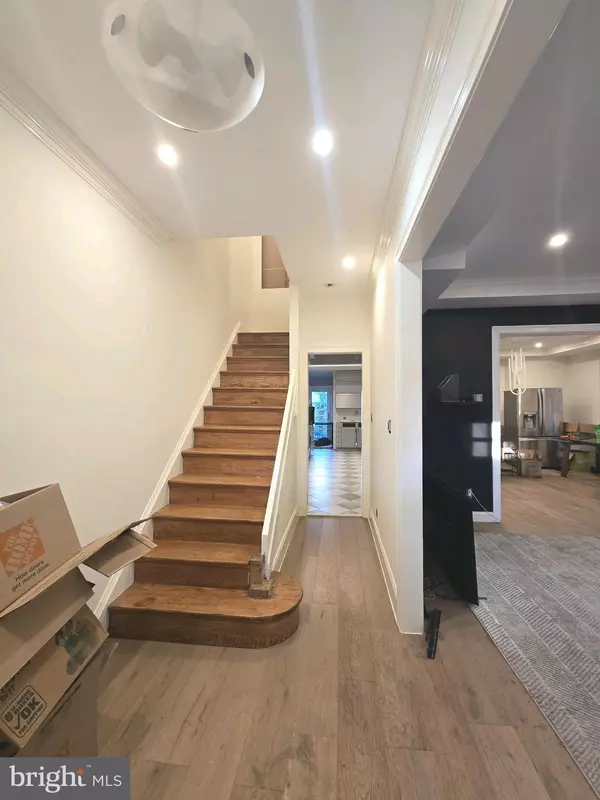For more information regarding the value of a property, please contact us for a free consultation.
4701 9TH ST NW Washington, DC 20011
Want to know what your home might be worth? Contact us for a FREE valuation!

Our team is ready to help you sell your home for the highest possible price ASAP
Key Details
Sold Price $650,000
Property Type Townhouse
Sub Type End of Row/Townhouse
Listing Status Sold
Purchase Type For Sale
Square Footage 2,213 sqft
Price per Sqft $293
Subdivision None Available
MLS Listing ID DCDC2146626
Sold Date 11/01/24
Style Colonial
Bedrooms 3
Full Baths 3
Half Baths 1
HOA Y/N N
Abv Grd Liv Area 1,688
Originating Board BRIGHT
Year Built 1922
Annual Tax Amount $5,987
Tax Year 2023
Lot Size 1,700 Sqft
Acres 0.04
Property Description
MULTIPLE OFFERS RECEIVED - SELLER IS CURRENTLY REVIEWING OFFERS!!
Final Showings 7/9/2024, 11am-4pm only!!!! ABSOLUTELY NO EXCEPTIONS!!! Multiple offers received. BEST AND FINAL OFFER DEADLINE is 6:30pm on 7/9/2024, NO EXCEPTIONS!!! Offers to be presented on 7/9/2024.
ATTN INVESTORS - HUGE PRICE REDUCTION; PENDING THIRD PARTY APPROVAL REQUIRED FOR SHORT SALE!!! This 3BR, 3.5BA home spans nearly 2400 total square feet and is beautifully situated on a corner lot in the coveted Petworth community. It has tons of potential with several upgrades completed and others started (i.e., new flooring, fresh paint, new lighting, tile, etc.) giving YOU the opportunity to 1) put your final touches/upgrades throughout, 2) make this home a strong contender with $1M comparables and 3) potentially create instant equity!
As you enter this lovely home, you'll be greeted with tons of natural lighting in the living room with a sizeable adjoining dining room, a kitchen awaiting your culinary vision and a bonus room that can be used as an office off of a 1/2 bath or whatever suits your personal taste. As you venture downstairs, you'll discover an inviting finished basement with a full bath, tons of storage options and a wet bar for your personal enjoyment and/or entertainment along with a separate entrance leading to a detached garage/shed and additional rear parking (also accessible from the kitchen). Upstairs you will find the owner's suite with a spacious bathroom highlighting unique decorative tiling for a spa-like experience. The two additional bedrooms are equally inviting, each offering comfortable space and natural light.
Come and check out this beauty and be prepared to embrace the epitome of sophisticated urban living once the final finishes are applied! It's conveniently nestled offering easy access to a variety of amenities, ensuring a lifestyle of convenience and luxury.
Location
State DC
County Washington
Zoning TAX RECORDS
Rooms
Basement Rear Entrance, Walkout Level
Main Level Bedrooms 3
Interior
Hot Water Electric
Heating Hot Water
Cooling None
Fireplace N
Heat Source Electric
Exterior
Parking Features Garage - Rear Entry
Garage Spaces 1.0
Water Access N
Accessibility 2+ Access Exits
Total Parking Spaces 1
Garage Y
Building
Story 3
Foundation Slab
Sewer Public Sewer
Water Public
Architectural Style Colonial
Level or Stories 3
Additional Building Above Grade, Below Grade
New Construction N
Schools
School District District Of Columbia Public Schools
Others
Senior Community No
Tax ID 3013//0068
Ownership Fee Simple
SqFt Source Assessor
Special Listing Condition Short Sale
Read Less

Bought with Shannon Gopaul • Samson Properties
"My job is to find and attract mastery-based agents to the office, protect the culture, and make sure everyone is happy! "




