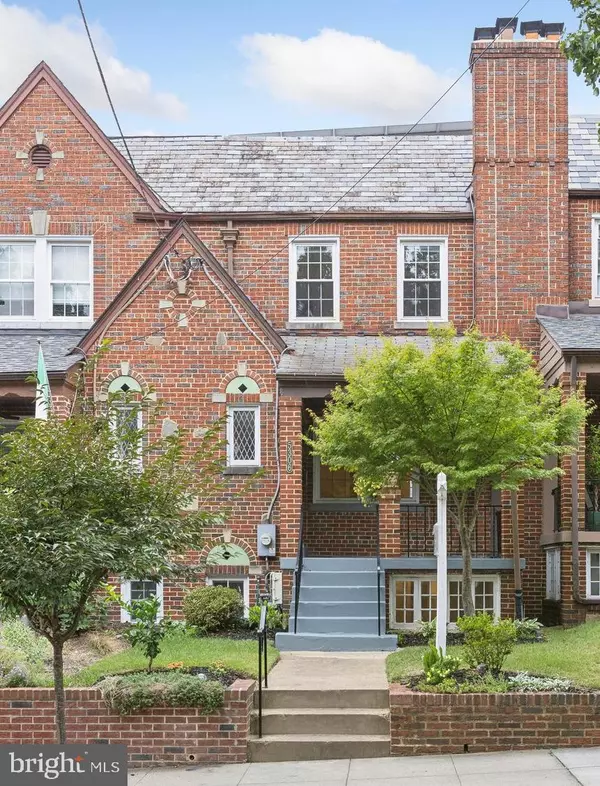For more information regarding the value of a property, please contact us for a free consultation.
5306 2ND ST NW Washington, DC 20011
Want to know what your home might be worth? Contact us for a FREE valuation!

Our team is ready to help you sell your home for the highest possible price ASAP
Key Details
Sold Price $825,000
Property Type Townhouse
Sub Type Interior Row/Townhouse
Listing Status Sold
Purchase Type For Sale
Square Footage 2,232 sqft
Price per Sqft $369
Subdivision Petworth
MLS Listing ID DCDC2157040
Sold Date 11/07/24
Style Tudor
Bedrooms 4
Full Baths 3
HOA Y/N N
Abv Grd Liv Area 1,595
Originating Board BRIGHT
Year Built 1936
Annual Tax Amount $5,486
Tax Year 2023
Lot Size 1,922 Sqft
Acres 0.04
Property Description
New price! Discover timeless elegance in this lovingly updated Tudor. The owners have thoughtfully combined countless modern upgrades and improvements while still maintaining the classic charm. This stunning home features new windows, electric and plumbing throughout. You'll appreciate the cozy Radiator heat which preserves the original character, and in the summer you'll stay cool with new central a/c installed in 2021. Solar panels installed in 2020 help to keep your energy costs low. With one of the largest and most sought-after floorplans in the neighborhood, you'll love the spacious living room with original hardwood floors, a wood burning fireplace, and built-in bookshelves and sconces.
Entertain effortlessly in the open kitchen and dining area, complete with granite countertops, under-cabinet lighting, stainless steel appliances, a breakfast bar, and a dazzling chandelier. The kitchen leads to an expansive deck overlooking a lush backyard and detached garage. Wood floors grace the main and upper levels.
Upstairs, you'll find 3 bedrooms and 2 full baths, including a primary suite with a beautifully renovated ensuite bath. The additional bedrooms share a stylishly updated hall bath. The fully finished lower level offers a large recreation room, an extra bedroom, and a full bath with convenient backyard access.
Experience the perfect blend of old-world architectural details and modern luxury. Easy access to Fort Totten metro and one block to Washington Latin PCS. Don’t miss your chance to make it yours!
Location
State DC
County Washington
Rooms
Other Rooms Living Room, Dining Room, Primary Bedroom, Bedroom 2, Bedroom 3, Bedroom 4, Kitchen, Family Room, Foyer
Basement Rear Entrance, Fully Finished, Heated, Improved
Interior
Interior Features Kitchen - Gourmet, Breakfast Area, Primary Bath(s), Built-Ins, Upgraded Countertops, Wood Floors, Floor Plan - Open
Hot Water Natural Gas
Heating Radiator
Cooling Central A/C
Fireplaces Number 2
Equipment Washer/Dryer Hookups Only, Dishwasher, Disposal, Dryer, Microwave, Oven - Single, Washer
Fireplace Y
Appliance Washer/Dryer Hookups Only, Dishwasher, Disposal, Dryer, Microwave, Oven - Single, Washer
Heat Source Natural Gas
Exterior
Garage Garage - Rear Entry
Garage Spaces 1.0
Waterfront N
Water Access N
Accessibility None
Total Parking Spaces 1
Garage Y
Building
Story 3
Foundation Block
Sewer Public Sewer
Water Public
Architectural Style Tudor
Level or Stories 3
Additional Building Above Grade, Below Grade
New Construction N
Schools
School District District Of Columbia Public Schools
Others
Senior Community No
Tax ID 3328//0033
Ownership Fee Simple
SqFt Source Assessor
Special Listing Condition Standard
Read Less

Bought with Trent D Heminger • Compass

"My job is to find and attract mastery-based agents to the office, protect the culture, and make sure everyone is happy! "




