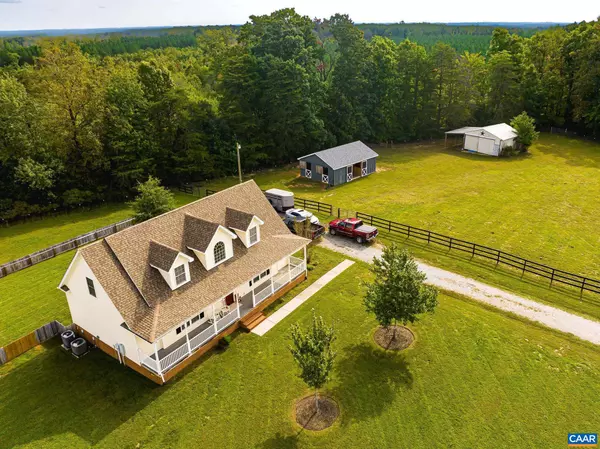For more information regarding the value of a property, please contact us for a free consultation.
2644 UNION CHURCH RD Buckingham, VA 23921
Want to know what your home might be worth? Contact us for a FREE valuation!

Our team is ready to help you sell your home for the highest possible price ASAP
Key Details
Sold Price $479,000
Property Type Single Family Home
Sub Type Detached
Listing Status Sold
Purchase Type For Sale
Square Footage 2,244 sqft
Price per Sqft $213
Subdivision None Available
MLS Listing ID 657546
Sold Date 11/11/24
Style Other
Bedrooms 4
Full Baths 3
HOA Y/N N
Abv Grd Liv Area 2,244
Originating Board CAAR
Year Built 2007
Annual Tax Amount $1,423
Tax Year 2021
Lot Size 7.830 Acres
Acres 7.83
Property Description
Bring the animals and come enjoy country living at its best! Surrounded by mountain views and pastures, this lovely 4-bedroom, 3-bath Cape Cod home with a horse barn and additional outbuildings rests on two lots, totaling almost 8 acres?the majority of which is fenced pasture. The covered front porch is the perfect place to relax and take in the mountain views with your favorite beverage. The lay out of the home features a main-level floor plan with tall ceilings, crown molding, and a semi-open layout. The first-floor primary suite includes a large walk-in closet and an en suite bath with a soaking tub and separate shower. There is also a second bedroom and full bath on this level. Upstairs, you'll find two spacious bedrooms and a third full bathroom. The back deck is surrounded by a new wooden fence separating the back yard from the pastures beyond. The newly constructed 3-stall center-aisle barn includes a tack/feed room, electricity, and water. The large garage building is ideal for vehicle and equipment storage with a concrete floor and a separate lean-to for additional covered storage. Country living with modern conveniences. You can have it all AND still stay connected with high-speed Firefly internet!
Location
State VA
County Buckingham
Zoning A-1
Rooms
Other Rooms Living Room, Dining Room, Kitchen, Laundry, Full Bath, Additional Bedroom
Main Level Bedrooms 2
Interior
Interior Features Entry Level Bedroom
Heating Central, Heat Pump(s)
Cooling Central A/C
Flooring Carpet, Ceramic Tile, Hardwood
Equipment Dryer, Washer, Energy Efficient Appliances, ENERGY STAR Dishwasher, ENERGY STAR Refrigerator
Fireplace N
Appliance Dryer, Washer, Energy Efficient Appliances, ENERGY STAR Dishwasher, ENERGY STAR Refrigerator
Exterior
View Mountain, Panoramic, Pasture, Garden/Lawn
Farm Other
Accessibility None
Garage N
Building
Lot Description Sloping, Open, Partly Wooded
Story 2
Foundation Block
Sewer Septic Exists
Water Well
Architectural Style Other
Level or Stories 2
Additional Building Above Grade, Below Grade
New Construction N
Schools
Elementary Schools Buckingham
Middle Schools Buckingham
High Schools Buckingham County
School District Buckingham County Public Schools
Others
Ownership Other
Special Listing Condition Standard
Read Less

Bought with Default Agent • Default Office

"My job is to find and attract mastery-based agents to the office, protect the culture, and make sure everyone is happy! "




