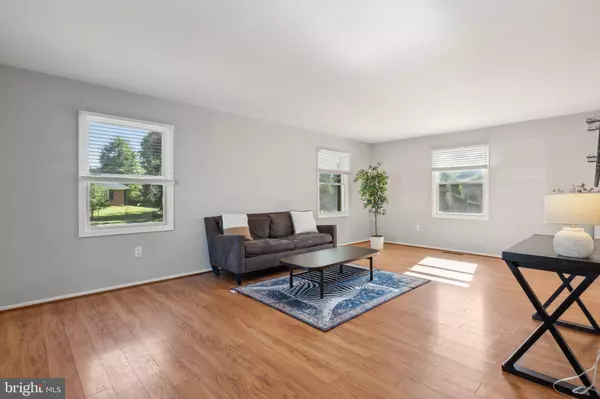For more information regarding the value of a property, please contact us for a free consultation.
12403 SHADOW LN Bowie, MD 20715
Want to know what your home might be worth? Contact us for a FREE valuation!

Our team is ready to help you sell your home for the highest possible price ASAP
Key Details
Sold Price $488,000
Property Type Single Family Home
Sub Type Detached
Listing Status Sold
Purchase Type For Sale
Square Footage 1,800 sqft
Price per Sqft $271
Subdivision Somerset At Belair
MLS Listing ID MDPG2128734
Sold Date 11/14/24
Style Colonial
Bedrooms 3
Full Baths 2
Half Baths 1
HOA Y/N N
Abv Grd Liv Area 1,800
Originating Board BRIGHT
Year Built 1962
Annual Tax Amount $6,497
Tax Year 2024
Lot Size 0.303 Acres
Acres 0.3
Property Description
Welcome home to this charming and spacious property that offers it all: a prime location, desirable features, and an expansive layout. Situated on a large corner lot, the home immediately draws you in with its delightful curb appeal, featuring a vibrant exterior and inviting front porch. ** Step inside, and you'll be greeted by an abundance of natural light, tasteful décor (easy to remove Peel & Stick wallpaper), and a thoughtfully designed floor plan. The main level boasts an oversized living room, perfect for relaxation and entertainment, a formal dining room, and a convenient guest half bath. The bright eat-in kitchen, equipped with newer appliances, opens to a screened patio and the fully fenced backyard—ideal for dining al fresco or hosting summer gatherings. The adjacent laundry room leads directly to the attached garage for added convenience. ** Upstairs, the expansive primary suite includes two spacious walk-in closets and a private en-suite bath. Two additional bedrooms, versatile enough for family, guests, a home office, or even a fitness space, share a second full bath. ** Outdoor living is a breeze with a screened patio designed for fun-filled family events or peaceful afternoons. The fenced backyard is perfect for pets to roam free, and the included playset will keep kids entertained for hours. The property also features a large shed for all your storage and weekend project needs. ** Additional highlights include beautiful hardwood floors on both levels, newer energy-efficient windows, a recently upgraded roof, and new insulation—adding to the home's comfort and cost-saving benefits. ** This home is a must-see, combining classic charm, modern updates, and unbeatable convenience.
Location
State MD
County Prince Georges
Zoning RSF65
Interior
Interior Features Bathroom - Stall Shower, Bathroom - Tub Shower, Breakfast Area, Ceiling Fan(s), Dining Area, Floor Plan - Traditional, Formal/Separate Dining Room, Kitchen - Eat-In, Kitchen - Table Space, Primary Bath(s), Walk-in Closet(s), Window Treatments, Wood Floors
Hot Water Natural Gas
Heating Central
Cooling Central A/C
Flooring Ceramic Tile, Hardwood
Equipment Built-In Microwave, Dishwasher, Disposal, Dryer, Exhaust Fan, Refrigerator, Stove, Washer, Water Heater
Furnishings No
Fireplace N
Window Features Screens
Appliance Built-In Microwave, Dishwasher, Disposal, Dryer, Exhaust Fan, Refrigerator, Stove, Washer, Water Heater
Heat Source Natural Gas
Laundry Main Floor
Exterior
Exterior Feature Porch(es), Screened
Garage Garage - Front Entry, Garage Door Opener
Garage Spaces 3.0
Fence Fully, Privacy
Water Access N
View Street
Roof Type Shingle
Accessibility None
Porch Porch(es), Screened
Attached Garage 1
Total Parking Spaces 3
Garage Y
Building
Lot Description Corner, Front Yard, Rear Yard, SideYard(s)
Story 2
Foundation Slab
Sewer Public Sewer
Water Public
Architectural Style Colonial
Level or Stories 2
Additional Building Above Grade, Below Grade
Structure Type Dry Wall
New Construction N
Schools
Elementary Schools Tulip Grove
Middle Schools Benjamin Tasker
High Schools Bowie
School District Prince George'S County Public Schools
Others
Pets Allowed Y
Senior Community No
Tax ID 17070681486
Ownership Fee Simple
SqFt Source Assessor
Acceptable Financing Cash, Conventional, FHA, VA
Horse Property N
Listing Terms Cash, Conventional, FHA, VA
Financing Cash,Conventional,FHA,VA
Special Listing Condition Standard
Pets Description No Pet Restrictions
Read Less

Bought with Elizabeth W Wills • RE/MAX One

"My job is to find and attract mastery-based agents to the office, protect the culture, and make sure everyone is happy! "




